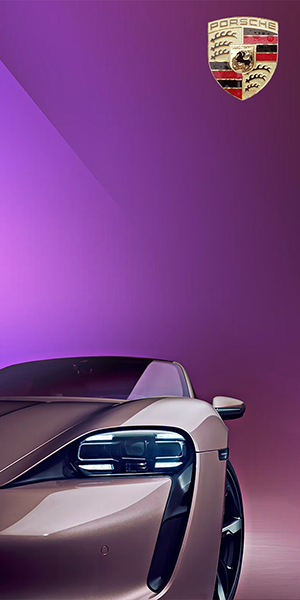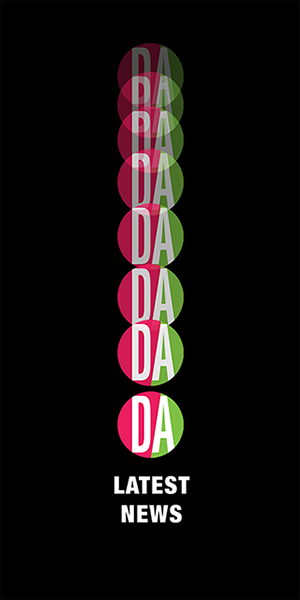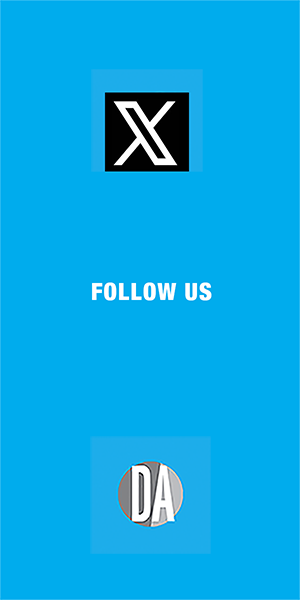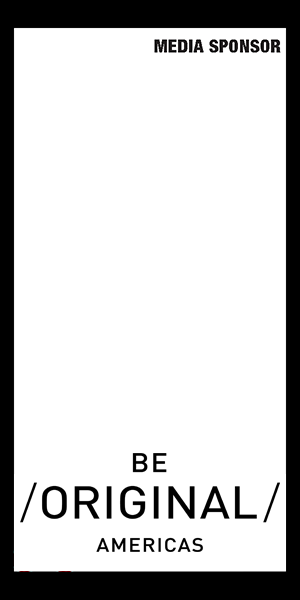above > drone view of nearly completed site taken august 2017 / courtesy lego / lego house opens september 2017
beautiful.
below > narrative from big website
type > competition
client > lego
size > 39, 370 sqft / 12,000 m2
location > billund denmark
status > completed 2017
“lego house is a literal manifestation of the infinite possibilities of the lego brick. through systematic creativity children of all ages are empowered witht the toools to create their own worlds and to inhabit them through play.
at its finest – that is what architecture – and lego play – is all about: enabling people to imagine new worlds that are more exciting and expressive than the status quo – and to provide them with the skills to make them reality. this is what children do every day with lego bricks = and this is what we have done today at lego house with actual bricks, taking billund a step closer towards becoming the capital of children.” bjarke ingels
the 23 m tall lego house is conceived as an urban space as much as an experience center. 21 overlapping blocks are placed like individual buildings, framing a 2,000 m2 lego square that is illuminated through cracks and gaps between volumes. above the square, a cluster of galleries overlap to create a continuous sequence of exhibitions. each gallery is color-coded in lego’s primary colors.
the first and second floors include four play zones that represent: red is creative, blue is cognitive, green is social, and yellow is emotional. some of the rooftops can be accessed via pixelated public staircases that double as informal auditoria for people watching or seating for performances.
the vault – located underneath lego square – is where children and afols (adult fans of lego) can witness the first edition of almost every lego set ever made, including the new 774-piece, 197-step kit replicating the stacked-block formation of the lego house.
above > courtesy of lego
[ lego ] [ big ] [ photography > iwan baan / kim christensen ]











































