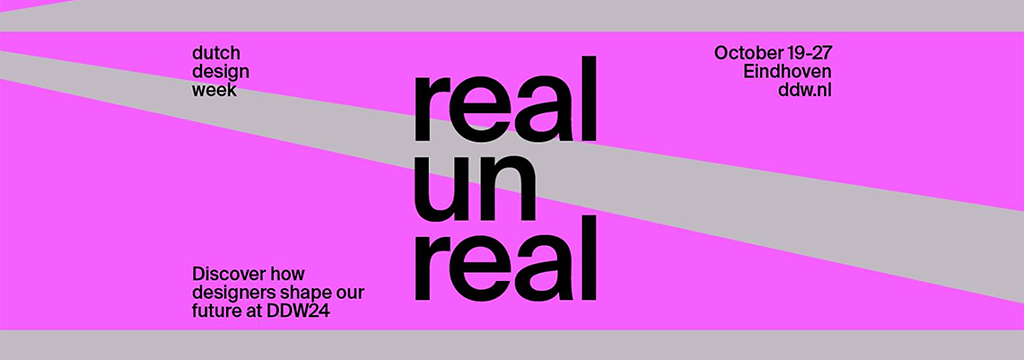
this glass is for the birds migratory birds that is.
above > saflex flysafe 3d
worldwide, billions of birds are killed as they collide with glass windows and building facades — so much so that many cities and countries now require bird-friendly glazing in new buildings.
in response to this global problem, eastman, in partnership with seen ag, has introduced a new polyvinyl butyral (pvb) interlayer for laminated glass: saflex flysafe 3d, a highly effective solution to avoid bird collisions without compromising on the view or beauty of glass facades.
unlike other bird-protection approaches that use decals, printing, or etching on the surface of the glass, saflex flysafe 3d features three-dimensional, reflective sequins between two layers of glass. the sequins catch the light at different angles, subtly twinkling to deter birds from the glass — something two-dimensional dots and stripes don’t do.
due to the 3d nature of the sequins, less coverage is required; the discreet sequin pattern covers less than 1% of the glass area. other solutions considered highly effective have at least five times the coverage and can be greater than 25%. and because the sequins are layered between glass, it is a long-lasting bird-protection solution.
“given the prevalence of glass in modern architecture, bird collisions are a global problem,” said heather singler, commercial director of eastman’s global architecture business. “too often, birds fail to see glass, or misjudge reflections — all leading to avoidable collisions. and we can indeed avoid these collisions. saflex flysafe 3d has proven to be highly effective as a bird collision deterrent.”
collision laboratories in hohenau-ringelsdorf, austria, have tested and rated the 3d-reflective technology used in saflex flysafe 3d. in both transmission and reflective testing, it is recognized in the industry and by ornithologists as one of the best — classified as highly effective, durable, and with better aesthetics. additionally, saflex flysafe 3d helps builders and building owners meet emerging regulations and certifications for bird protection, including securing leed sspc55 pilot credits for bird collision deterrence thanks to a threat factor of less than 10 from the american bird conservancy.
the minimal coverage of the bird-deterring sequins makes saflex flysafe 3d interlayers ideal for a variety of applications, including atriums, balustrades, cladding, curtain walls, exterior doors, facades, link bridges, podium glass, skylights and windows.
in addition to bird collision avoidance, saflex flysafe 3d interlayers can be combined with selective coatings and other saflex products to enhance glass further, giving it greater security, stability, acoustic control, solar control and protection from harmful uv rays.
“even if your municipality doesn’t require bird-friendly buildings, it’s the right thing to do,” singler said. “our experts can help you spec the right type of interlayer — or combination of interlayers —to meet your safety, structural and aesthetic goals while protecting countless birds without trade-offs in efficiency and surface coverage.”
to learn more about the benefits of saflex flysafe 3d interlayers and how they make glass construction safer for our feathered friends, visit saflex.com/flysafe.
founded in 1920, eastman is a global specialty materials company that produces a broad range of products found in items people use every day. with the purpose of enhancing the quality of life in a material way, eastman works with customers to deliver innovative products and solutions while maintaining a commitment to safety and sustainability. the company’s innovation-driven growth model takes advantage of world-class technology platforms, deep customer engagement, and differentiated application development to grow its leading positions in attractive end markets such as transportation, building and construction, and consumables. as a globally inclusive and diverse company, eastman employs approximately 14,000 people around the world and serves customers in more than 100 countries. the company had 2021 revenues of approximately $10.5 billion and is headquartered in kingsport, tennessee, usa. note: mark may 14 in you calendar as it’s [ world migratory bird day ]








































































































