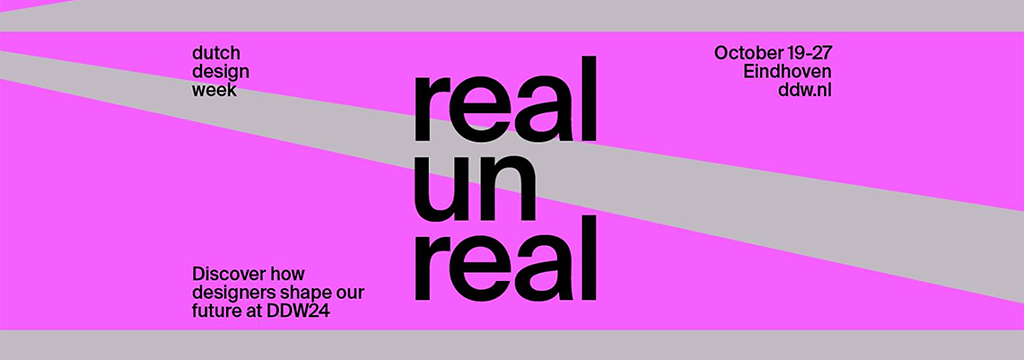
zha to build new oppo telecommunications headquarters in shenzhen china.
following an international competition, zaha hadid architects (zha) has been selected to build oppo’s new headquarters in shenzhen, china.
oppo launched their first phone in 2008, growing to become china’s leading smartphone manufacturer and the fifth largest worldwide with over 40,000 employees in more than 40 countries. pioneering new communication technology in smart devices and internet services, oppo has established six research institutes, four research & development centers, and a global design studio. accommodating this growth, oppo’s new headquarters will continue their commitment to connectivity through design.
conceived as four interconnected towers design incorporates two towers of flexible, open-plan spaces linked by a 20-story vertical lobby, and two external service towers providing vertical circulation. orientated to maximize the views over shenzhen bay, the towers taper inwards at lower levels creating large civic spaces at street level.
locating the towers’ service cores externally frees the centre of each floor from obstructions; providing uninterrupted views throughout the building that will enhance interaction between employees.
large atrium spaces unite all occupants through visual connectivity, helping to foster collaboration between different departments of the company. the abundance of natural light, varied working environments and diversity of routes for staff and visitors to move through the building are all conducive to creative engagement and spontaneity.
developed as a new civic space for the city with a public walkway diagonally traversing its centre, oppo’s headquarters will include a landscaped plaza, art gallery, shops, restaurants and a direct link to the adjacent station of shenzhen’s subway network.
the 10th floor sky plaza will provide local residents, visitors and oppo employees with varied dining, leisure and entertainment facilities, while the rooftop sky lab will be a popular public space with spectacular views over one of the world’s most dynamic cities.
following leed gold certification of zha’s leeza soho tower in beijing and generali tower in milan, the new oppo headquarters has been designed to target leed gold from the us green building council; developed with 3d building information modeling and energy management systems to optimize efficiencies.
breaking ground later this year, oppo’s new headquarters is planned to complete in early 2025.
2020 > 2025
height of 650ft/200m (42 floors)
2 million sq. ft/185,000 sq. m
shenzhen, china
design competition shortlist:
zaha hadid architects (zha)
bjarke ingels group (big)
skidmore, owings & merrill (som)
rogers stirk harbour + partners (rshp)
henning larsen architects hk














































































