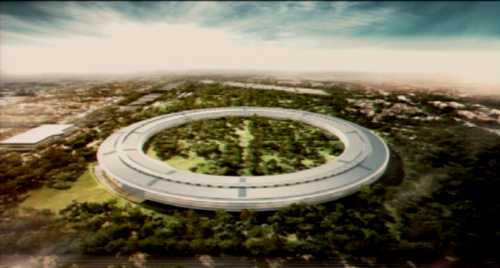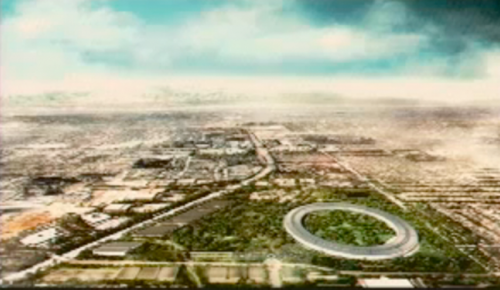highlighting achievements in educational programming, growth in support, and 2019 initiatives
new york, ny – the non-profit organization, be original americas, is making great strides aimed at educating the design industry and consumers on the importance of original design. founded in 2012, the organization works to inform, influence, and educated on the value of authentic design while investing in its future.
[ increase in architecture & design members ]
be original americas’ support and influence has continued to grow with the addition of several new architecture and design firms joining the organization. tpg architecture, blatz architecture, rottet studio, bromley caldari, and gabellini sheppard join gensler, studio o+a, and michael graves architecture who pioneered the membership category last year. their stance on original design is critical in educating the end user and corporate companies on why originality is important and valuable in their projects.
[ continuing education unit (ceu) ]
working to make a difference in the industry, be original americas is developing two new ceu courses. the first course examines the materiality, innovation, and creativity that go into creating an original product. the course is currently available to members to present and is approved by aia and idcec, for architects and interior designers.
coming in q3 2019, the second course will delve into social, environmental, and ethical impacts of counterfeits. the courses have been developed in collaboration with peter carey and josina reeves of streamline creative.
[ student design fellowship ]
investing in the future of design is deeply rooted in be original americas mission. the organization is launching the fourth annual be original americas student design fellowship. the immersive, five-week program introduces two undergraduate students to all facets of creating innovative, high-quality products through hands-on, in-the-field learning. applications are currently open until march 21, 2019 through be original americas fellowship
the program will run june 17-july 22, 2019, during which the fellows will visit member companies throughout the united states.
[ 2019 events]
each year be original americas organizes an aggressive program of panel discussions, in addition to ceu events.
on march 27th be original americas, in partnership with louis poulsen and vitra, will be hosting an interactive event in los angeles with design-milk, clever, and several surprise guests. the event will be a first-time live podcast recording with five thought-provoking individuals.
from eames to saarinen, the midwest has played an integral role in the history of design. on may 2nd in minneapolis, our members blu dot, loll designs, and hennepin made will explore how the midwest’s design heritage and industrial innovation keeps them at the center of authentic design creation.
during nycxdesign, be original americas is organizing a panel discussion on may 18th at wanteddesign. more details to come. the organization will host an interactive booth (#1163) at icff, an industry tradeshow that draws over 38,000 attendees. the booth is being designed by member jon sherman, flavor paper and will provide an opportunity to donate in support the 2019 fellowship.
additional events in chicago, san francisco, and more are being planned for the second half of the year.
[ board, officers, and committees ]
2019 officers of be original americas include:
• president: john edelman, design within reach
• vice president: coleman gutshall, bernhardt design
• treasurer: tbd
• secretary: anthony lebron, cappellini
in addition, be original americas is pleased to announce the continued support of gensler and rich brilliant willing as board members for 2019.
since its conception, be original americas has;
• grown to 800 members, supporters, and followers.
• launched an annual student design fellowship in 2016.
• assisted the united states customs & border protection in the seizure of tens of millions of us dollars in counterfeit furnishings.
• developed aia and idcec approved ceu courses and presented it to over 800 interior designers and architects.
• organized over 50 events in 19 cities throughout canada, the united states, and mexico addressing more than 4,300 designers, architects and consumers.
• attained 25 north american, both print and digital, media sponsors.
• recognized as one of 2015’s ‘top 10 most innovative companies in design’ by fast company.
[ about be original americas ]
be original americas is a nonprofit organization that is committed to initiating discussion on the importance and value of preserving original design across the americas, through informational, educational and influential marketing initiatives and other efforts to promote this critical issue.
be original americas charter members – including alessi, bernhardt design, design within reach, emeco, flos, fritz hansen, herman miller, kartell, ligne roset, poltrona frau group and vitra, and board members, gensler and rich brilliant willing – believe that the value of authenticity cannot be underestimated or taken for granted in the marketplace. through an aggressive program of panel discussions and ceu courses, the movement campaigns to establish a set of industry standards that encourages public and professionals, along with our media partners, to fully support creativity and authenticity, to invest in the future of design, to incentivize innovation, and to give back to the industry and the people it serves.
[ for more info ]
be original americas
facebook
twitter
instagram
[ media contacts ]
alyssa young, bde alyssa@bdeonline.biz 212.353.1383
beth dickstein, bde beth@bdeonline.biz 212.353.1383
















