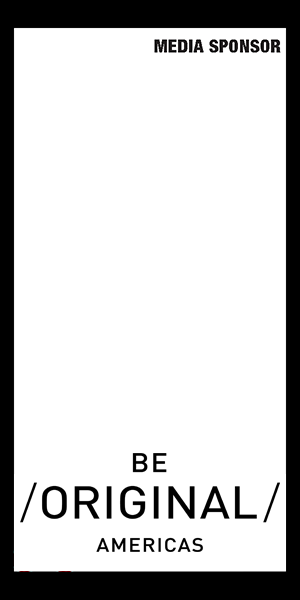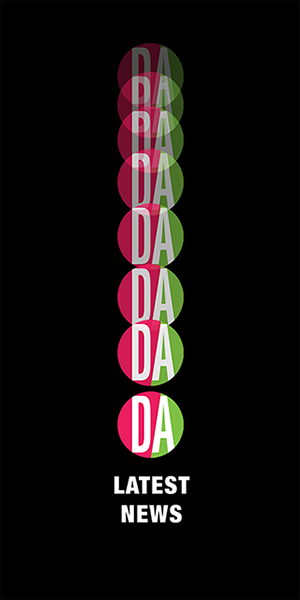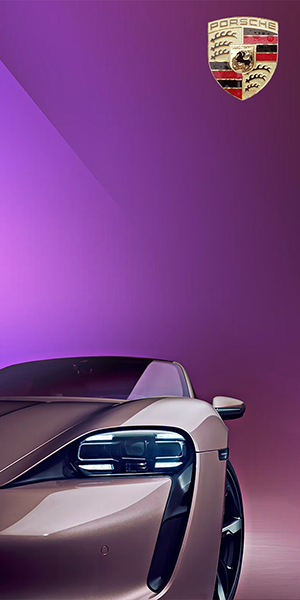the house now offers a rich lifestyle which is fulfilled by sunlight, greenery, and natural ventilation, as it were, living in a half-outdoor gardens.
[ facts ]
architects > nishizawaarchitects
location > thành phố châu đốc, vietnam
architects in charge > shunri nishizawa, nguyen do hong quan, luong thanh tung
area > 3,660 sq/ft / 340.0 m2
project year > 2017
text description provided by the architects – edited for brevity / located in a suburb of chau doc in south vietnam, this house is a sharing residence of three nuclear families who are kin. although this project budget was tightened with local standards which only allowed a house built with thin corrugated metal panels. the house now offers a rich lifestyle which is fulfilled by sunlight, greenery, and natural ventilation, as it were, living in a half-outdoor gardens.
seven hours from hochiminh city by long-distance bus and ferry, chau doc, has been developed along a branch of mekong river. wandering around the neighboring site, we recognized several layers of the regional environment. the first layer is depicted by hundreds of floating houses on the river. the second layer, is a roadway along both sides of the river banks which serve as the main traffic for the locals. the third layer is scattered with many pilotis houses. the last layer is painted in green by beautiful rice-fields as far as our eyes could reach.
the more deeply we approached into their living context, the better we could understand the harsh natural environment they have. when all the grounds except the embanked roads are under the water during 4-5 months in the rainy season.
on the other hand, ironically, we have found that their daily-life has become unstable and un-organized after a recent drastic change eliminating the floods. formerly, flood in the rainy-season would wash away all excreta accumulated in the dry-season, and the covering water would be helpful to lower the surrounding temperature as well.
based on these conditions, we aimed to adopt regional customs such as local materials, carpenters’ techniques and their construction methods as much as possible plus three new architectural intentions below.
1/ to invert the roof shape into butterfly-roof in order to open the interior space to surrounding environment, and then cover the site with three more butterfly-roofs in different heights.
2/ to hang up rotating metal windows from end-to-end at the big openings between each roof and facade to control sunlight natural wind.
3/ to replace all the internal solid walls into movable partitions to create one big continuous space.
these three architectural principles are clearly intended to realize a half-outdoor and contemporary spaces with full of natural elements such as sunlight, wind, water, soil and plantings.
we also preserved the regional customs and spirits inside the house which can be listed as floor-sitting lifestyle, human-scaled dimensions and floating timber frames on the concrete columns. this theme is also consistent with its exterior design, which is to blend with the surrounding environment and translated into modern design languages.















































