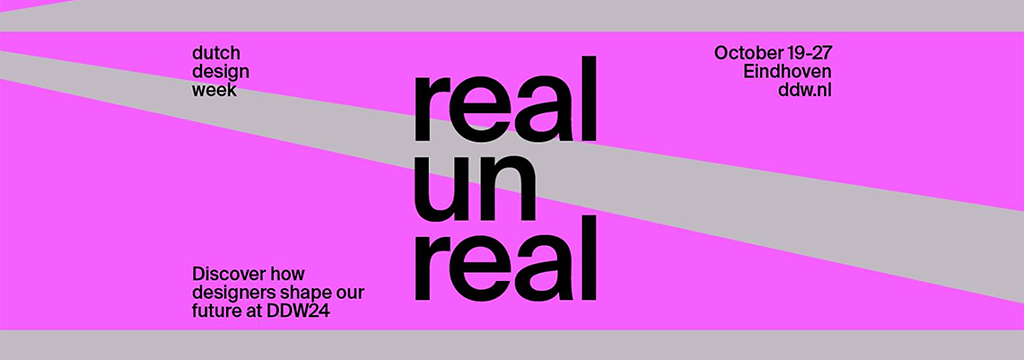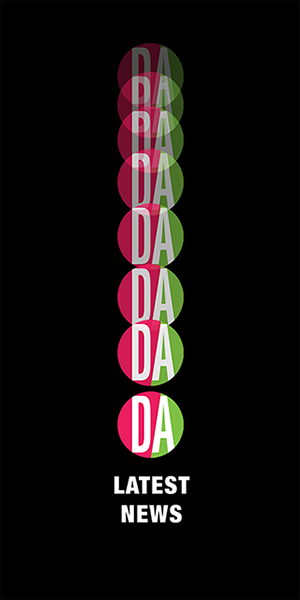 click > enlarge
click > enlarge
New renderings released by [ Snøhetta ] and the [ San Francisco Museum of Modern Art ] detail spaces in the 235,000 museum expansion, which is slated to open in 2016. renderings: courtesy of mir and snøhetta

SFMOMA’s new building will include seven levels dedicated to diverse art experiences and programming spaces, along with three housing enhanced support space for the museum’s operations. It will also offer approximately 130,000 square feet of indoor and outdoor gallery space, as well as nearly 15,000 square feet of art-filled free-access public space, more than doubling SFMOMA’s current capacity for the presentation of art while maintaining a sense of intimacy and connection to the museum’s urban surroundings.

Other notable features include:
>A large-scale vertical garden located in a new outdoor sculpture terrace on the third floor, which will be the biggest public living wall of native plants in San Francisco.
>A versatile, double-height “white box” space on the fourth floor equipped with cutting-edge lighting and sound systems that, in tandem with the museum’s upgraded Phyllis
>Wattis Theater, will open new doors for SFMOMA’s program of live art, and also improve services for school-group tours, film screenings, and special events.
>State-of-the-art conservation studios on the seventh and eighth floors that will further SFMOMA’s progressive work in the care and interpretation of its growing collections.
>An environmentally sensitive approach on track to achieve LEED Gold certification, with 15% energy-cost reduction, 30% water-use reduction, and 20% reduction in wastewater generation.
>A new outdoor terrace on the seventh floor with incredible city views, further integrating the urban indoor/outdoor experience that SFMOMA began in 2009 with the opening of its current rooftop sculpture garden on the fifth floor.





[ local firm EHDD assisting snøhetta ] [ sfmoma news ]









