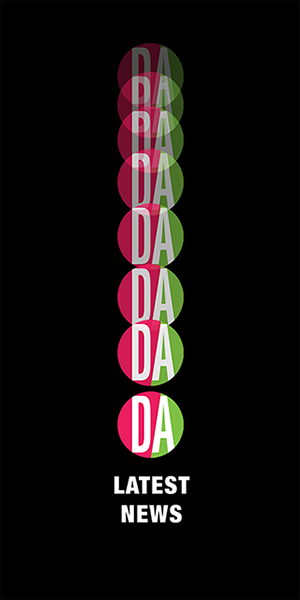 the art of living — a playful zig-sag landscape using concrete creates an interesting home / floorplan.
the art of living — a playful zig-sag landscape using concrete creates an interesting home / floorplan.

below: the floorplan /platform is made of concrete. the concept creates a linear structure. a section view reveals the shape of a “C”. the longitudinal blind facades function as beams and create a 15 meter projection.


the concrete flows and solidifies and creates a “liquid” topography on the façade.





Designer: Enric Ruiz-Geli
Location: Barcelona, Spain
via: archdaily | fresh moco









