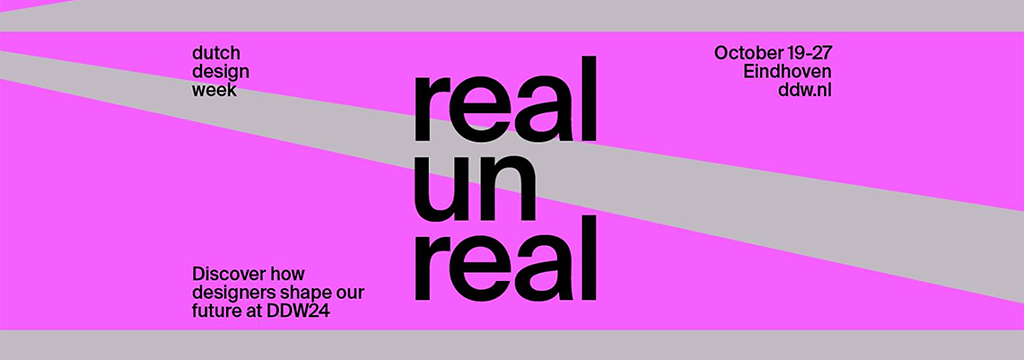“the kaplan institute at iit is an academic building that combines functionality and sustainability into an elegant design solution, all while working within rigorous financial constraints in a setting with tremendous architectural standards.” – jury comment: 2020 aia national honor award in architecture
DesignApplause asks notable chicago architect john ronan for a project steeped in sustainability and we are pointed to the ed kaplan family institute for innovation and tech entrepreneurship. a 2020 winner of the prestigious aia national honor award in architecture. the 2020 architecture program celebrates the best contemporary architecture regardless of budget, size, style, or type. these stunning projects show the world the range of outstanding work architects create and highlight the many ways buildings and spaces can improve our lives.
[ tremendous architectural standards ] to his credit, ronan has won very competitive commissions but this one was extra special if you consider who the client was: illinois institute of technology in chicago, a campus largely designed by ludwig mies van der rohe, the greatest concentration of mies-designed buildings in the world. subsequent buildings decades later by helmut jahn, faia, and rem koolhaas, hon. faia. the school asks one of its professors who’s been at iit since 1992, just a year after is graduation from harvard. tremendous indeed.
[ architect project statement ] the ed kaplan family institute for innovation and tech entrepreneurship at the illinois institute of technology is devoted to fostering collaboration, innovation, and entrepreneurship between iit’s students, faculty, alumni and partners. conceived as a hybrid of campus space and building, the building is organized around two open-air courtyards through which visitors enter the building; circulation inside the building is indirect and dispersed, designed to promote collaboration and interaction. the building provides flexibly adaptive space which can be reconfigured easily and support a wide variety of uses.
the design of the innovation center is forward-thinking in its approach to sustainability. the second floor of the building, which cantilevers over the ground floor to provide sun shading, is enclosed in a dynamic façade of etfe foil cushions which can vary the amount of solar energy entering the building through sophisticated pneumatics. the etfe foil is 1% the weight of glass and gives the building a light, cloud-like appearance.
[ images: john ronan architects ]
[ storm water detention ] the building’s two exterior courtyards double as storm-water detention tanks. rain water is directed from the roof surface to gutters at the perimeter of each courtyard from which it enters the gravel floor of the courtyard via rain chains. several feet of crushed rock below the courtyard serve as large rainwater storage cisterns, where water is held before being released slowly to the municipal sewer system; a portion of the rain water is retained onsite.
[ dynamic etfe facade ] the façade is comprised of four layers of etfe foil which create three air chambers within the façade assembly. the two outer layers of etfe are fritted with a staggered dot patterns which are offset from each other; the inner layer can be moved back and forth pneumatically, bringing it together and apart with the outer fritted layer to modulate the amount of incoming solar energy. this movement is achieved by introducing air into one chamber and removing it from the adjacent chamber, which relocates the fritted inner layer. when the inner layer is pressed together against the fritted outer layer, the dot patterns overlap to reduce light transmittance. when the inner layer is moved away from the outer layer, it increases light transmittance. controlled via automated building system controls or overridden manually, the dynamic façade can adapt throughout the day to changing weather and daylight conditions in real time to minimize energy usage and maximize daylighting potential.
the dynamic etfe facade varies the amount of solar energy entering the building through sophisticated pneumatics.








































