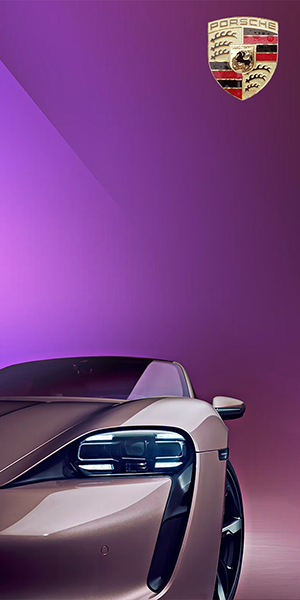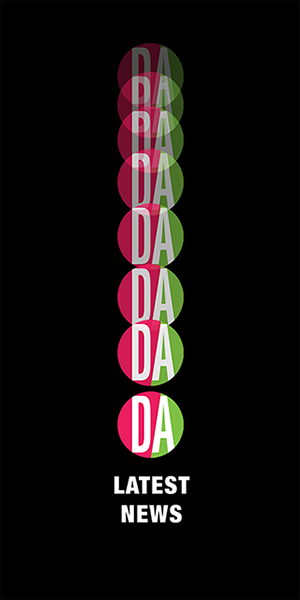 juvia inside | click > enlarge
juvia inside | click > enlarge
Last December at Design Miami, DesignApplause had the pleasure of interviewing Venezuelan architect Alejandro Barrios-Carrero, along with the good fortune of dining at the inventive restaurant he designed, Juvia. This is a story about an accomplished and talented young architect making the smartest use of today’s tools, materials and a plum venue, the now iconic 1111 Lincoln Road parking facility designed by Herzog & de Meuron.
 1111 lincoln road
1111 lincoln road
The building itself looks a bit unfinished because it looked too good while under construction to clad.

In this setting, rather on top of this setting, Alejandro uses everything in his toolbox to take advantage of his good fortune: Not only the building but he inherits the penthouse and a terrace.

With the penthouse he uses wide mullions to bring the outside to the inside.


This is South Florida and the architect from Venezuela knows what he needs to do with a soil-less garden wall, a water feature, and a retractable roof.

It comes with little surprise that Alejandro wins a 2013 James Beard Foundation Award For Outstanding Restaurant Design For Juvia (Miami’s penthouse destination for fusion fare takes 76-Seat and over category). Bravo!
[ release ]
The 10,000 square foot indoor/outdoor restaurant, owned by Jonas and Alexandria Millan, and located on the penthouse level of 1111 Lincoln Road features an innovative trackless, retractable roof, a 22-foot high vertical plant wall by acclaimed French botanist Patrick Blanc and furniture and lighting by Patricia Urquiola, Piero Lissoni and Thomas Patterson. The space boasts a panoramic view of downtown Miami, unparalleled by any venue in the city.
“In my opinion, Juvia is what the New Miami should be like,” says designer Alejandro Barrios-Carrero. “It’s much more than art deco for me; I do love it, but I think Miami has much more to offer. The restaurant is part of an equation consisting of architecture, nature, and great food, resulting in a special experience.”
Architecturally inventive, Barrios-Carrero installed a trackless, retractable roof that acts as an umbrella and accommodates terrace dining year-round. A celestial water fountain with wrap-around sofas, situated at the center of the terrace, provides seating and further enhances the atmosphere. The indoor dining room with floor-to-ceiling windows features limestone tabletops and a communal table, made of petrified wood, are accented with organic, hand-woven chairs designed by Patricia Urquiola.
Named after the indigenous Brazilian nut tree, Juvia’s design incorporates elements of nature, creating a magical juxtaposition between the massive concrete structure and a tropical jungle oasis with a subtle integration of organic shapes, colors and materials.
[ james beard foundation awards ]
Covering all aspects of the industry—from chefs and restaurateurs to cookbook authors and food journalists to restaurant designers and architects and more—the James Beard Foundation Awards are the highest honor for food and beverage professionals working in North America. The Awards are presented each spring at Avery Fisher Hall at Lincoln Center. Nominees and winners are fêted at a weekend of events in New York City that has become the social and gastronomic highlight of the year.
[ abc ]
Founded in 2002, Alejandro Barrios-Carrero’s multidisciplinary design studio specializes in hospitality and residential design. Based in Caracas, Venezuela, the firm is internationally known for work that is refined, carefully realized and characteristically modern. The firm’s portfolio includes a wide range of projects, including private homes and commercial establishments in the United States, Venezuela, Panama, and the Dominican Republic.
[ james beard foundation awards ] [ juvia ] [ herzog de meuron ] [ interview ]








