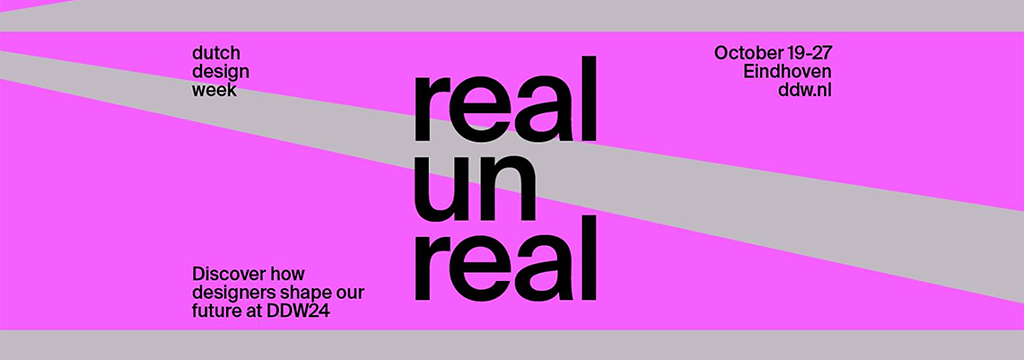
mies van der rohe partner joe fujikawa mid-century home recently sells.
chicago architect joesph (joe) fujikawa‘s home recently sold. this news was startling because i was in this house a long time ago. joe was my second client in my own newly formed business in the late 70s, my first client being chicago mayor michael (j) daley. joe, asked me to create an identity and an award for the world trade council in chicago. there i met the president of the association, robert s ingersoll. mr. ingersoll was chairman and chief executive of the chicago-based borg-warner corporation as well as former ambassador to japan. this began an enormous run of commercial real estate projects. and i picked up mentors in joe and jerry (johnson).
i asked joe if he loved art. he said, “ron i love it ! i just don’t have a place to hang it.”
fujikawa was a californian who studied architecture at illinois institute of technology in the 1940s and 1950s under ludwig mies van der rohe and then worked in mies’ chicago firm, becoming a partner.
after mies’ death in 1969, fujikawa was a partner in the successor firm, fujikawa conterato lohan associates. in the 1980s, fujikawa founded a new firm, fujikawa johnson. fujikawa contributed to mies’ crown hall at illinois tech and other buildings, and his later firm designed the chicago mercantile exchange on wacker drive, the metcalfe federal building in the loop and one illinois center, among others.
along with his wife, grace, and two children, fujikawa lived in hyde park until building this house around 1971, his son, steve fujikawa, told crain’s before putting the house on the market in october. the architect died in 2004, and grace fujikawa died in 2016.
steve fujikawa told crain’s that when the family moved in, he was in high school and didn’t quite apprehend that the house was anything special compared to the colonials and other traditional-looking homes in the neighborhood. he grew convinced when his friends at new trier township high school, about six blocks south, “always told me i lived in the coolest house.”
the house is the latest in a series of midcentury suburban homes to sell quickly this year. among the others are houses in riverwoods, indian head park and chicago heights.
/////
381 fairview avenue, winnetka, il 60093
$765,000
modernist trophy in east winnetka. brilliant architectural design and engineering by noted mies van der rohe associate joseph fujikawa built as his own private residence. open floor plan that is terrific for entertaining or peaceful enjoyment. metal floating stairs are reminiscent of mies’ arts club stairs, one of chicago’s famed design icons. large continuous balcony off bedrooms that overlook tiered garden and private backyard. built-in cabinetry, terrazzo floors and more.



































