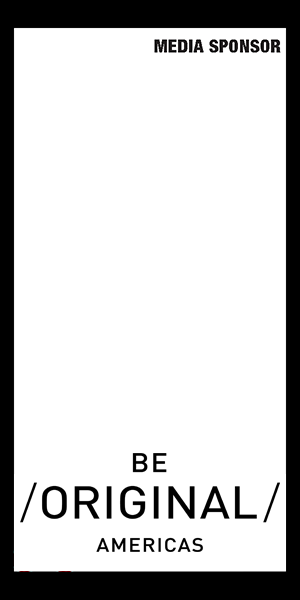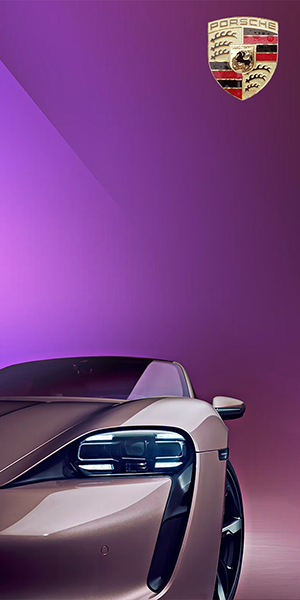 the fincube is contemporary, modular, high-tech, sustainable, low-energy, what else? transportable! house with contemporary wooden interior and exterior styling.
the fincube is contemporary, modular, high-tech, sustainable, low-energy, what else? transportable! house with contemporary wooden interior and exterior styling.
It can simply be dismantled and rebuilt on a new site. Requiring only two square meters of foundation, the impact is minimal after the Fincube is moved to another location.

Horizontal ledges provide privacy and assimilate the home into forests, meadows, and let’s also include mountainsides.

The original home was created 1200m above sea level near Bozen in Northern Italy. Made entirely of local wood, the building provides 47 m≤ of living space with a minimal CO2 footprint: local suppliers and local crafts using local long-lasting and recyclable materials manufactured with the precision and care of tyrolese handwork. A prototype of this nomadic housing concept is exhibited in Ritten, above Bozen.
The combination of long-lasting design and portability make for a flexible house or hideaway and a lifetime companion.
Per the designer:
Long-lasting Design: The design is minimal, material-orientated, and in close touch with nature – the wooden space with a 360-degree triple glazing is furnished with a second facade layer, producing shade and giving the building a unique overall mushroom-like mono-shape.


Hospitality Vision: Together with South Tyrolean hotelier Josef Innherhofer, the Fincube was also conceptualized as a vision for future hospitality: a temporary FINCUBE village with minimum soil sealing can be placed in the middle of the most beautiful landscapes without permanently altering them. In contrast to all permanent buildings it could be easily changed, extended, scaled down or removed and the area would soon be re-naturalized back to normal. These qualities turn the unit into an answer to future needs of flexible and smart tourism.
Technology & Space: Technology wise the FINCUBE is a smart house – all vital house-functions are controlled by a central touch panel. The supporting structure is made of local larch and the interior is a combination of larch & stone-pine. The 3m-high space is organized in a helical structure: the entrance area blends into a generous open kitchen with an adjacent sofa living space, around the corner one enters the bedroom and further down is the spacious bathroom.

[fincube]
Designer: Werner Aisslinger – Berlin .
Interior design: Tina Bunyaprasit, Studio Aisslinger .
Wood structure: Markus Lobis – Ritten, Italy
Interior finish: Matthias Prast – Ritten, Italy








