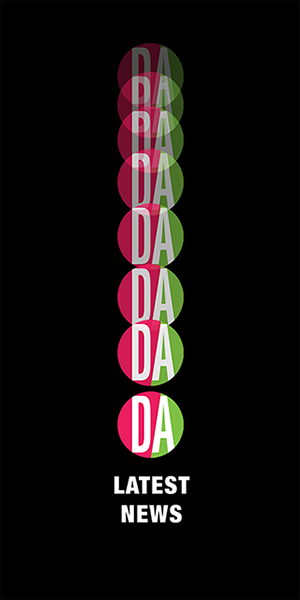
photo courtesy of claudiu voichin
Sitting on a small lot several blocks north of Loyola University in Chicago, sits a gem of a large house in an unlikely urban setting surrounded by high-rises. At first glance it looks like a Frank Lloyd Wright knockoff, but it’s the real deal.
Working in the brickyard with his four brothers, Emil Bach had breathing problems which, according to his grandson, Owen, he treated by walking out to his back porch down to the lake every day and swimming. At the time of construction, there were two mansions on either side and no structures between the house and the lake.

photo courtesy of claudiu voichin
This richly conceived yet intimately scaled residence was built in 1915 for Emil Bach, president of Chicago’s Bach Brick Co. A modification of Wright’s design for “A Fireproof House for $5000,” published in Ladies Home Journal in 1907, the Bach House was executed between Wright’s return from Europe in 1911 and his departure to Japan in 1916 to oversee construction of the Imperial Hotel. It’s regarded as one of Frank Lloyd Wright’s last Prairie style houses.

photo courtesy of harboe architects

photo courtesy of harboe architects

photo courtesy of james caulfield
Designed with a very compact plan of under 2,000 square feet with three small bedrooms and a sun deck on the second floor. Over the years the sun deck and porch were filled in to increase the year round living space along with a number of other changes. Recently the entire interior of the house was carefully restored by the previous owner. The significance of the Bach House is demonstrated by the fact that it was listed on the National Register of Historic Places in 1979 and named a City of Chicago Landmark in 1977.

photo courtesy of james caulfield

photo courtesy of james caulfield

photo courtesy of claudiu voichin

photo courtesy of claudiu voichin

photo courtesy of claudiu voichin

above is the earliest photo of the house c 1920. the house was situated on the north lot line which provided the maximum distance and privacy for the bach family from the existing home to the south.
Chicago-based Harboe Architects has been engaged by the current owner to complete the exterior restoration of the house as well as the replication of missing art glass windows and the installation of a geothermal heating and cooling system. The exterior restoration will include the removal of the later changes to the sun deck and porch so that the house will regain its original design integrity. Other work will include exterior masonry, concrete and stucco restoration as well as the rebuilding of retaining walls and other site work.
1915 – 2015
This year the house is celebrating 100 years. Last year the house was opened to allow design aficionados and visitors an opportunity to experience the style of the celebrated architect. The private residence currently serves as a luxury vacation rental and event space and stands to be one of only a handful of Wright homes available for overnight guests. The Emil Bach House is a Stone Heritage Property & Tawani Enterprises Project.
venue> 7415 north sheridan road chicago
information> rental information and historic inquiries | 312 994 4000









