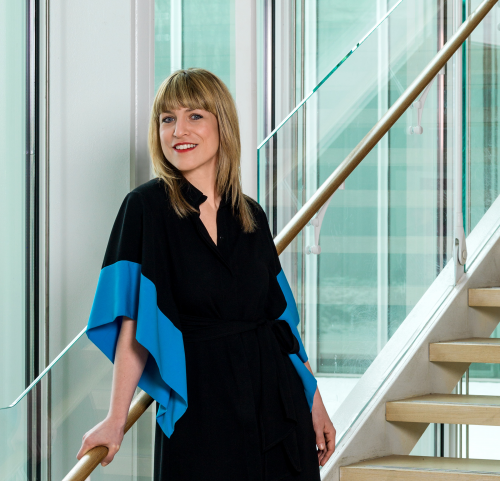 zoë ryan | courtesy the art institute of chicago/ portrait by cynthia lynn
zoë ryan | courtesy the art institute of chicago/ portrait by cynthia lynn
Zoë Ryan is the John H. Bryan Curator of Architecture and Design and Chair of the Department of Architecture and Design at the Art Institute of Chicago. I’ve been trying to catch her for almost four months to talk about the curator appointment of the 2nd Istanbul Design Biennial coming up in October 2014. We talk following her break-out session with formlessfinder at Design Miami: [ff] won this year’s commission to build the entrance to the Design Miami pavilion.
[DesignApplause] Zoë, have you had a chance to get around Design Miami?
[Zoë Ryan] I’ve only had a small window before this talk, then I’ll head back out and start walking around.
[DA] This is my fifth year coming to Design Miami. I am sort of yearning for something more experimental.
[ZR] I mean, I would say, it’s difficult in this environment, but if you go back to Galerie kreo, they have one or two pieces from Hella Jongerius and one or two pieces from Wieki Somers which came from really experimental exhibitions. They’re kind of one or two from a big collection that they had produced that was shown in Paris. They were really fantastic. I thought that especially the Wieki Somers, um, these hybrids, furniture-lighting- not even sure what they are pieces- they were very exciting for me to see.
I also really enjoyed Volume Gallery and their show with only featuring Jonathan Muecke. I thought it’s quite daring to do a solo show. But in this environment, it really works well. It’s very legible, you get to see a great breadth of work. I think they’ve taken a lot of time. Their collection is very rigorous. It shows the breadth and depth of work, and for me, that’s what I’m looking for. Of course, this is a very specific environment to see this work in but I’m also very interested in.
I want to go see the Charlotte Perriand house on the beach that’s at the Raleigh Hotel, which is going to be hopefully a fantastic piece to see. I’ve never walked through the Herzog & de Meuron parking facility and check out the ‘Art Drive-Thru’ (Colette & Alchemist) installation. I’m curious about the new piece (Phare No. 1-9) by Simon Heijdens, who, you know, we’ve worked with in the past, who seems to know no bounds of his own dexterity as a designer. So I’m excited about that.
In terms of new experimentation, and also I think that’s where- for me- Miami excels is in these types of projects. Projects like formlessfinder’s and the Perrier-Jouët sponsored Simon’s project, are brilliant, where really those are the types of designers that are going to take this opportunity and really do something terrific with it. And something that really relates to their practice and helps them move their practice further, not only something that’s really rigorous and makes a lot of sense for them, and they get as much out of it as they give to the sponsor who’s sponsoring them. And I think more of that kind of sophistication is really needed. What have you seen?
[DA] You’ve given me new glasses to look through. The Swarovski Crystal Palace collaboration with Guilherme Torres creates ‘Mangue Groove’, an insightful installation inspired by mangrove trees to remind us of aquatic conservation efforts surrounding mangrove ecosystems in Brazil. Carpenters Workshop Gallery instilled the concept of time with two creatively fun video/grandfather clocks by Maarten Baas and rAndom created ‘Study of Time’ a mezmerizing illuminated digital wall hanging. Off-site there’s the ‘Untitled’ tent, the venue ‘finally’ on the beach and in Windwood there’s great graffiti art everywhere.
You mentioned Galerie kreo. They’re debuting a Poltrona di Proust armchair, first created by Alessandro Mendini in 1978; this version is in gold Bisazza mosaics. I’m not crazy about gold glitter. kreo director Joanna Frydman said, “It fits entirely with the luxurious mood of the fair.”
Can we talk about Istanbul? – Did this commission come out of nowhere for you?
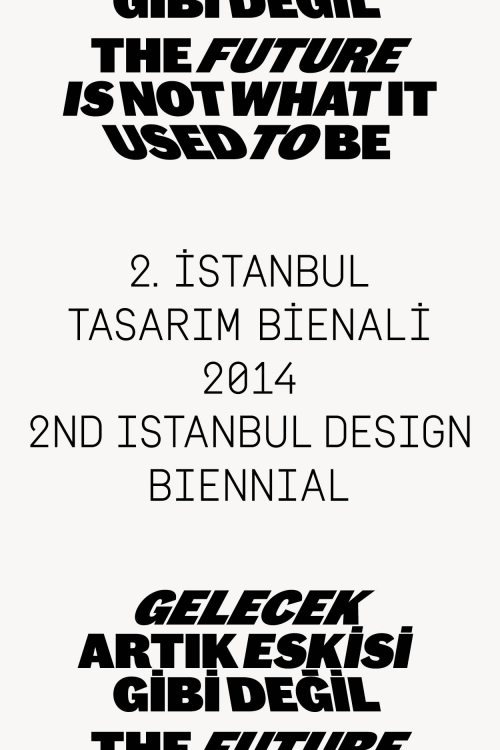
[ZR] (Laughing) Yes, this came out of nowhere. So, in about- I don’t know- May of this year, I got an email from them asking if they could speak with me about the Biennial. I thought they were calling to ask about different projects and designers to work with, so I was all geared up for that. And then the next day they call again and asked me to curate their event and I was a bit, I was absolutely flabbergasted, but of course really excited.
It took me a minute to think on my good days, am I going to be able to do this project justice? And also will my boss, the Art Institute, allow me to do this? The museum is very committed to find work from other parts of the world and becoming more international, and definitely getting into parts of the world that have been, you know, largely ignored or overlooked.
One of the reasons why I was so excited to do the project was to work in Istanbul, a place that I’ve been to many times before, but never worked there, but somewhere I’ve always been a big fan of. And also to find that there really is a very thriving community of architects and designers there, which have a lot to give to the rest of the world and are really not known to the rest of the world. So that was really fantastic.
[DA] The theme ‘Manifesto’, was it given to you?
[ZR] No, absolutely not. When they came to me I asked for a few months to work on the title and the theme, and I was given complete carte blanche. I sort of floated some concepts past them last month- November. But I also went to Istanbul with my associate curator, Meredith Carruthers, who I hired, and we set out a number of different roundtable discussions with many, many architects and designers in the city, to get to know them and for them to get to know us and to start to throw ideas around. I already had in my mind what I wanted to- I love the history of manifestos, but I really wanted to rethink: what does it mean to have a manifesto today?
below> SIBLING reinstalls its video ‘The Encounterculture’, a manifesto of sevens ways to participate. The film, made in collaboration with Nicole Rose, is re-configured with eight tear-away propaganda posters that see the manifesto travel from the gallery wall out into the streets.
And the title of the Biennial is actually ‘the Future is Not What It Used to Be.” And it’s a way for us, I think we’re in this really critical moment, where we should take stock of where we are, where we’ve come from, and where we want to go. And we were using the manifesto really as a platform where we’re inviting architects and designers to rethink and revisit the history of manifestos, but propose ‘what is a conceptual design manifesto?’ You know, manifestos, towards the end of the 20th Century, seemed really outdated. They seemed naive, at best. And they were often very violent and destructive, they didn’t care about consequences. And so how can we use that talk and perhaps turn it around and reclaim it for our time?
Because I felt we’re in a moment where we do want both big and small ideas, but designers and architects really need to show that they can help us identify issues, work through issues and, at best, overcome issues. For example, how can the manifesto be something that deals with everyday realities, talk about the negative and positive consequences, look at the present yet potentially propose ideas for the future? A key- the manifesto does not need to be a text. It could be a project, it could be a provocation, it could be a service, it could be a publication. I mean, we’re looking for all kinds of projects that will make up the Biennial.
[DA] What’s your timeline?
[ZR] We’ve just launched the call for ideas, that’s gone online. And there’s a two-part call for ideas. The first part is the short statement and it’s about what your manifesto is, a few images, and what kind of platform or medium you want it to be in. And the deadline for that is February 1. And then we will circle back after that and start working individually with studios.
[DA] What are the expectations and criteria for the role of the curator? What’s the schedule for you going to be? How are you going to communicate with everyone to pull it together?
[ZR] Well, there are no hard and fast rules. I’ve been to Istanbul three times already, and I have my associate curator. There’s a team in Istanbul, there’s a foundation team that runs the Biennial. I’m building an international advisory. We have an informal advisory now in Istanbul. And we’re going to continue the idea sessions. We’ll be meeting at least once a month.
[DA] Zoë, is there anything you want to say that we didn’t talk about?
[ZR] Designers, we need you!
[ at-a-glance ]
below> Defne Koz, Marco Susani presents ‘Justaddwater’, their vision for the future of the food experience, where smart appliances meet creative gastronomy.
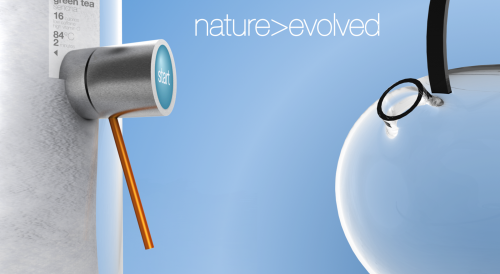 courtesy koz susani design
courtesy koz susani design
below> Turkey has had its share of earthquakes and there are earthquake kits available. In response to this need designers Jessica Charlesworth and Tim Parsons, who are looking at everyday surivivalism for different scenarios create a project called ‘New Survivalism: Alternative Bug-Out Bags’.
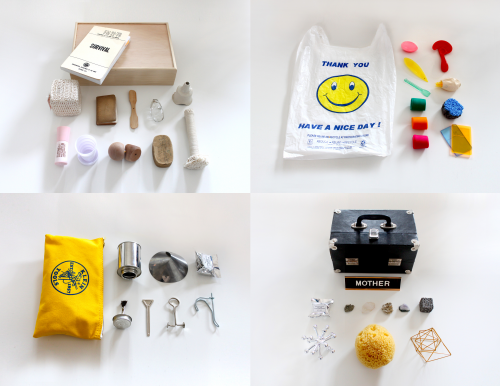 courtesy parsons & charles- worth
courtesy parsons & charles- worth
below> ‘Becoming Istanbul’ by Superpool and Project Projects, explores contemporary Istanbul through an interactive database of over 400 artists’ videos, photography series, documentaries, news reports, cartoons and architectural projects.
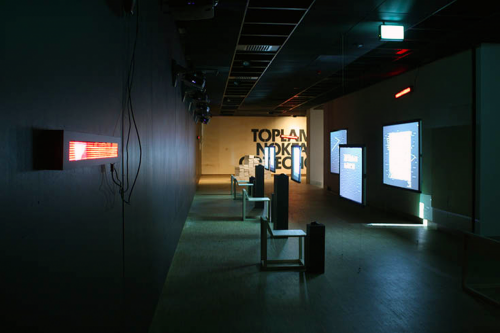 courtesy superpool & project projects
courtesy superpool & project projects
below> architect/designer Elena Manferdini serves up ‘Still Life to Living Pictures’ using digital rendering at the scale of architecture to create a space of aesthetic reflection, asking the viewer to be both critical and complicit in this transformed environment, to suspend disbelief and enter the imaginative space of the backdrop, but also to “break the fourth wall” and inspect the surface of her illusion.
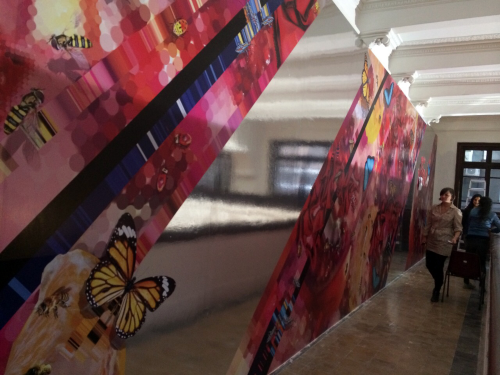 updated / just in from istanbul sent by iphone | courtesy elena manferdini
updated / just in from istanbul sent by iphone | courtesy elena manferdini
[ participating designers and projects announced – updated ]
’The Future Is Not What It Used To Be’ hosts 53 projects that ask: “What is the future now?”
By rethinking the manifesto as a platform to frame pertinent questions, the projects question the role of design, its relationship to society, and its ability to be an active agent for change.
The exhibition at the Galata Greek Primary School, the hub of the 2nd Istanbul Design Biennial, will spread over all five floors of the school, an area of approximately 2,300 square meters.
The projects imagine new possibilities that can transform the present and invite new potential futures. Arranged in five departments— Personal, Norms and Standards, Resource, Civic Relations, and Broadcast — the projects question the manifesto as a platform for situating ideas and pointing to new directions.
[ personal department ]
The Moonwalk Machine—Selena’s Step, Sputniko!
Consider Beauty, Studio Frith & Thirteen Ways
Still Life to Living Pictures, Atelier Manferdini: Elena Manferdini
Jardin d’hiver, Dice Kayek: Ayşe Ege and Ece Ege
In The Future, Everyone Will Be Heroic for 1.5 Minutes, Sarraf Galeyan Mekanik: Memduh Can Tanyeli, Erhun Erdoğan and Emine Seda Kayım
BIRDY 2214, Meriç Canatan and Fatosh Erhuy
Ownership of the Face, Kristina Cranfeld
Manifesting the Look of Love, Haelo Design: Helen Maria Nugent and Ron Kirkpatrick
Poly, giffin’termeer: Jess Giffin and Jim TerMeer
Mapmaker Manifesto, Stamen Design: Beth Schechter and Eric Rodenbeck
New Survivalism, Jessica Charlesworth and Tim Parsons
[ norms and standards department ]
N°41 Workoutcomputer, BLESS: Desiree Heiss and Ines Kaag
Dyslexie Typeface, Christian Boer
Nap Gap, J. Mayer H. und Partner, Architekten: Jürgen Mayer H. with Wilko Hoffmann and Julien Sarale
smart design (. . .) smart life, Jacob de Baan, Giorgio Caione and Rianne Koens
Justaddwater, Koz Susani Design: Defne Koz, Marco Susani
LEPSIS: The Art of Growing Grasshoppers, Mansour Ourasanah
Designing for the Sixth Extinction, Alexandra Daisy Ginsberg
New Energy Landscapes, Sean Lally
Incomplete Manifesto for The Night, Clio Capeille
Towards a Universal Mundane Manifesto, Emmet Byrne and Alex DeArmond
[ resources department ]
A Reading Room, Future Anecdotes Istanbul: Can Altay and Aslı Altay
Open Manifesto, FormaFantasma: Simone Farresin and Andrea Trimarchi
Palamut Timeline, Didem Şenol of Lokanta Maya and Gram, with Elif Esmez, Esra Aca
Rebuild the Electronic and Digital Tools, Coralie Gourguechon
NASALO Dictionary of Smell, Sissel Tolaas
This sea of sugar knows no bounds, AVM Curiosities: Tasha Marks
Hacking the Modern Kitchen, Gastronomika
Diario, Moisés Hernández
knowledge-tools-memory, Studio mischer’traxler: Katharina Mischer and Thomas Traxler
Crafted in Istanbul, Seda Erdural, Barış Gümüştaş and Bilal Yilmaz
Repair Society, Gabriele Oropallo, Joanna van der Zanden, and Cynthia Hathaway
Cultures of Assembly, Studio Miessen
Imagining Our Shared Future, Atatürk Library, Alexis Şanal and Ali Taptık
[ civic relations department ]
Public Drawing, Atelier Bow-Wow: Yoshiharu Tsukamoto and Momoyo Kaijima
Use of Shores, a Micro-Manifesto on Micro-Urbanisms, İyiofis: Elif Ensari and Can Sucuoğlu
The Moment for the Generic is Now, fala atelier: Filipe Magalhães and Ana Luisa Soares
#occupygezi architecture, Architecture for All (Herkes için Mimarlık)
The Encounterculture or, Seven Ways to Participate, SIBLING: Amelia Borg, Nicholas Braun, Jonathan Brener, Jessica Brent, Jane Caught, Qianyi Lim, Timothy Moore, and Alan Ting
Retreat, dpr-barcelona: Ethel Baraona, Studio-X; GSAPP: Marina Otero and FAST, The New Institute, Rotterdam: Malkit Shoshan
Design Activism: A Contemporary Design Manifest, Manufakturist: Mia Bogovac, Matea Bronić, Maša Milovac, and Kristina Volf; GOTWOB: Begüm Çelik and Berk Şimşek
TWTRATE, Cansu Cürgen, Eren Tekin, Yelta Köm, Barış Gümüştaş, Avşar Gürpınar, Yağız Söylev and Arzu Erdem
Who Builds Your Architecture?, WBYA?: Kadambari Baxi, Jordan Carver, Laura Diamond Dixit, Tiffany Rattray, Beth Stryker, Mabel O. Wilson
How To Do Too Kadıköy, 72 Hour Urban Action: Kerem Halbrecht and Gilly Karjevsky; with Tasarım Atölyesi Kadıköy (TAK): Onur Atay, Omer Kanıpak, Sıla Akalp
Retroactive Manifesto, Rural Urban Framework: Joshua Bolchover and John Lin
UMK: Lives and Landscapes, Dunne & Raby: Anthony Dunne and Fiona Raby
Phoenix Declaration, Arctic Perspective Initiative (API): Matthew Biederman and Marko Peljhan
The Cultural Sauna, Åbäke
ABC Manifesto Corporation Writers and Consultants, disturbATI collective
[ broadcast department ]
Kontraakt, H. Cenk Dereli, Hayrettin Günç, and Yelta Köm
Growing Manifesto, Something & Son: Andrew Merritt and Paul Smyth
Unfacebook, Vibok Works: Paula Alvarez
140journos: Data Concretization, Institute of Creative Minds: Cem Aydoğdu, Engin Önder, Hilal Koyuncu, İgal Nassima, Meriç Şeker
The biennial’s exhibition space, catalogue, and visual identity are designed by Istanbul based Superpool and Project Projects, New York.
[ the opening week program | 30 october > 2 november
]
>press and professional preview | 30>31 october 2014
>press conference | 10am 30 october at galata greek primary school, followed by an exclusive tour of the exhibition with the curator zoë ryan, associate curator meredith carruthers and the director of the istanbul design biennial deniz ova.
The opening week will provide special opportunities to hear from a number of the participating designers as well as key experts from a variety of fields and occupations. Kicking off the biennial, Curator Zoë Ryan is joined by curators, designers and thinkers in an informal discussion on the Future of Manifestos with Aric Chen, Alison Clarke, and Fiona Raby, exploring the key themes of the biennial on Friday, 31 October between 2>4pm.
Related panels explore the Future of Exhibitions with Paola Antonelli, Jan Boelen, Vasıf Kortun, and Prem Krishnamurthy with curator Zoë Ryan on Saturday, 1 November between 4.30-6pm; and the Future of Publishing with associate curator Meredith Carruthers and Can and Aslı Altay (Future Anecdotes Istanbul) Simon Johnson (THAT Magazine), Adam Michaels (Project Projects) and TWTRATE, on Sunday, 2 November between 4.30>6pm.
Also included in the opening week’s programme will be personal dialogues by designers from all around the world. Designers in Dialogue moderated by Denise Marie Bennett will include Jessica Charlesworth & Tim Parsons – Coralie Gourguechon; Mansour Ourasanah – Marco Susani & Defne Koz; Joshua Bolchover and John Lin – Kadambari Baxi and Mabel Wilson; Natasha Marks – Katharina Mischer Thomas Traxler on Saturday, 1 November between 2-4pm; disturbATI collective – Clio Capeille; GOTWOB – Manufakturist; Arctic Perspective – Cenk Derelli & Yelta Köm; Beth Schechter – Helen Maria Nugent on Sunday, 2 November between 2>4pm.
[ 2nd istanbul design biennial events ]
In addition to the exhibition, the biennial hub at the Galata Greek Primary School will host different events for design enthusiasts daily for six weeks: the Kontraakt team’s broadcast programming will be held on Tuesdays and throughout the week, Q&A’s and panels on Wednesdays, film screenings on Thursdays, and Children and Youth program every day.
Design Walks, comprised of visits to design studios, stores, manufacturers, and noted buildings in 6 neighborhoods and 6 thematic walks on Istanbul’s Asian and European sides to examine the textures of the city and observe traditional crafts are organised throughout the biennial.
The Academy Programme featuring 72 projects including workshops, exhibitions and panels organized by over 33 universities from Istanbul, Ankara, Izmir, Turkish Republic of Northern Cyprus, Europe and the United States to reveal different aspects of the biennial theme can be viewed at university campuses and at Antrepo no.7.
event> [ 2014 Istanbul Design Biennial ] @tasarimbienali #tasarimmanifestosu #designbiennial
date> 1 > 14 november 2014 | tuesday > sunday 10a > 7p | free admission
venue> galata greek primary school | istanbul
<a href=" about ron kovach
about ron kovach

































