Boo. Graham & brown.
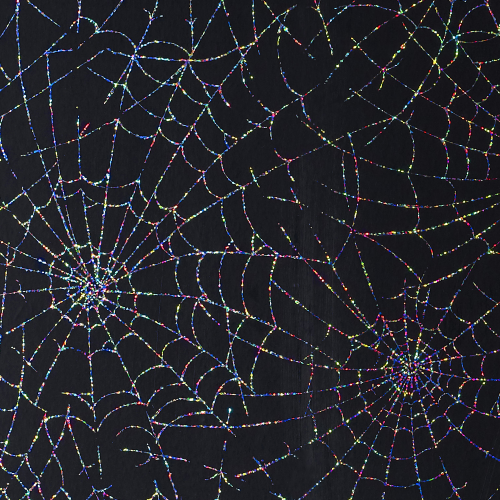 cobweb moonlight
cobweb moonlight
[ graham & brown ] shares Halloween scary good offer: 25% on select items thru 4 Nov 2013.
 mirage-charcoal
mirage-charcoal
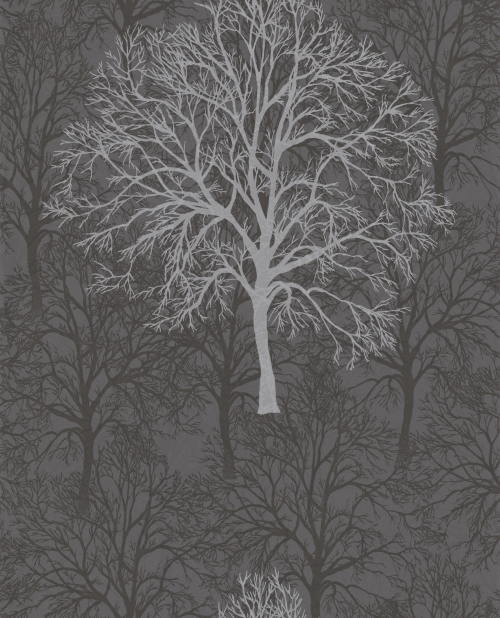 enchant black
enchant black
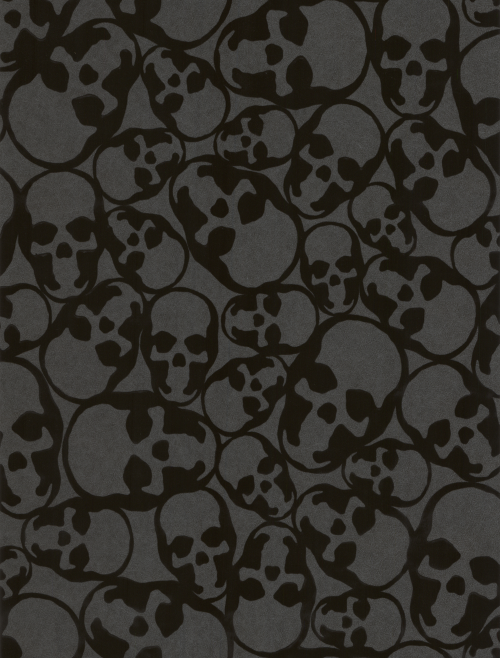 skulls by barbara hulanicki
skulls by barbara hulanicki
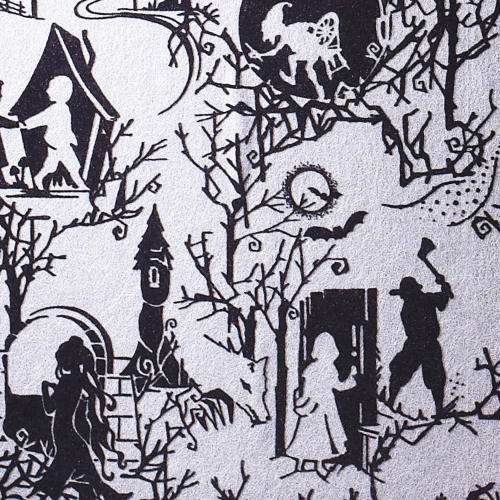 fairy toile shadow
fairy toile shadow
[ graham & brown ]
 cobweb moonlight
cobweb moonlight
[ graham & brown ] shares Halloween scary good offer: 25% on select items thru 4 Nov 2013.
 mirage-charcoal
mirage-charcoal
 enchant black
enchant black
 skulls by barbara hulanicki
skulls by barbara hulanicki
 fairy toile shadow
fairy toile shadow
[ graham & brown ]
motorola pins its hopes on being modular. project ara is betting on consumers who like to tinker. via washington post [RK]
 first test train through the marmaray tunnel
first test train through the marmaray tunnel
A railway tunnel underneath the Bosphorus Strait has been opened (29 October 2013) in Turkey, creating a new link between the Asian and European shores of Istanbul. The Marmaray tunnel is the world’s first connecting two continents. It was inaugurated on the 90th anniversary of the Republic of Turkey. [ story ]


 fatih sultan mehmet bridge looking from asian side to europe. tunnel crossing near this landmark
fatih sultan mehmet bridge looking from asian side to europe. tunnel crossing near this landmark
 over 40,000 artifacts discovered during excavation
over 40,000 artifacts discovered during excavation
Work began in 2004, but archaeological excavations delayed construction. Prime Minister Recep Tayyip Erdogan has long championed the undersea project, first conceived by an Ottoman sultan in 1860. The underwater section runs for 0.8 miles (1.4 km), but in total the tunnel is 8.5 miles (13.6 km) long and and is designed to withstand earthquakes. [ 40,000 artifacts ]
 installing tunnel into bosphorus seemingly easiest phase of project
installing tunnel into bosphorus seemingly easiest phase of project
Parsons Brinckerhoff, who’s role was design/construction supervision and D-B contract administration provides an enlightening video of lowering the tunnel into the Bosphorus. [ video ]
Most recent videos below…

Haworth’s new innovative space in Beijing has been recognized as the world’s first certified LEED project under the United States Green Building Council’s (USGBC) new LEED version 4 beta program. The USGBC awarded LEED Gold status after the project earned 71 out of the possible 110 points. The site, landmark building Parkview Green, among many other features, provides tenants with access to quality transportation and bicycle facilities. The LEED Platinum (version 3) building is home to a boutique hotel, commercial offices and premium retail.
Inside, Haworth has created the Club – an organic workspace concept offering dynamic co-working and lounge spaces available to tenants, hotel guests and surrounding community. The core design element is a concept of flexibility: Everything can be easily rearranged to meet day-to-day needs.


[ official release ]
BEJING, CHINA – October 23, 2013 – Haworth, Inc., a global leader in the design and manufacture of furniture, today announced that its innovative space, located in Beijing’s landmark Parkview Green building, has been recognized as the world’s first certified LEED project under the United States Green Building Council’s (USGBC) new LEED version 4 beta program. The USGBC awarded LEED Gold status after the project earned 71 out of the possible 110 points.
“Achieving the first-ever LEED version 4 certification speaks volumes about Haworth’s global commitment to sustainability,” said Steve Kooy, Haworth’s global sustainability manager.
In order to achieve the certification, everything from the location of the building and its energy performance to water efficiency and indoor air quality had to be considered. “We are especially pleased to have achieved this certification in China,” said Frank Rexach, vice president and general manager of Haworth’s Asia Pacific, Middle East, Africa and Latin America sector. “The application of the new LEED standards in Beijing highlights the importance of this fast-growing market.”
Parkview Green is located in the Chaoyang District of Beijing and provides tenants with access to quality transportation and bicycle facilities. The LEED Platinum (version 3) building is also home to a boutique hotel, commercial offices and premium retail. Inside Parkview Green, Haworth has created the Club – an organic workspace concept that offers dynamic co-working and lounge spaces that can be used by the building’s tenants, hotel guests and members in the community. At the heart of the Club’s design was the concept of flexibility. Everything from partition walls, meeting rooms, huddle spaces and private focus areas can be easily rearranged to meet the day-to-day needs of its users. “A workspace that easily responds to changing business needs over time not only saves time and money but it also reduces waste,” said Kooy.
To complete the project, Haworth partnered with BEE inc., a Shanghai- and Hong Kong-based specialist for green materials, trading and LEED consulting. Director of strategic services for Haworth’s Asia Pacific sector, Iolanda Meehan, spearheaded the effort.
“Throughout the construction process we reused 60 percent of non-structural interior elements,” said Meehan. “Additionally, 93 percent (by value) of the furniture in the space is either GREENGUARD certified or has been transferred from an existing showroom and fresh air exceeds the required Indoor Environment Quality by 35 percent.”
Energy and water efficiencies also helped achieve the certification. Through the optimization of the HVAC system as well as efficient LED lighting design, fixtures and controls supplied by Philips – one of Haworth’s partners in the region – the showroom’s energy consumption was reduced by 59 percent (compared to ASHRAE energy requirements).
“While LEED version 4 raises the bar on green building leadership and requires a new level of commitment to building sustainably, it was important for us to go beyond the prestigious LEED certification to ensure that we created a space that is not only environmentally-friendly and open to the community, but a project that will stand as a model for future workspaces,” said Meehan.
The USGBC’s LEED rating system provides building owners and operators with the framework to identify and implement practical and measurable green building design, construction, operations and maintenance solutions. Within each LEED credit category, projects must satisfy prerequisites to earn points. The number of points the project earns determines its level of certification.
In July 2013, USGBC members voted to adopt the latest update to the green building rating system. The newest version of LEED will officially launch this fall at the Greenbuild International Conference and Expo in Philadelphia, PA.
“Haworth strongly believes that this type of adaptable workspace, coupled with activity and workstyle based areas, is the way forward for corporations to maximize the efficiency of its real estate and the effectiveness and innovation of its people,” said Rexach.
Globally, Haworth improves workplaces with award-winning furniture, interior architecture and technology solutions to help customers achieve business goals, transform culture as well as support collaboration and innovation. Research + design drive a deep understanding of agile workplace needs and are at the center of the company’s strategy. Haworth is committed to protecting and restoring the environment, creating economic value as well as supporting and strengthening its communities. Founded in 1948, Haworth remains family-owned and privately-held and serves markets in more than 120 countries through a global network of 600 dealers. The company had net sales of US $1.31 billion in 2012.
[ haworth ] [ haworth collection ] @Haworthinc > Facebook.com/Haworthinc
reality bites: 2014 japanese cars take a hit. consumer reports survey questioned 1.1 million owners. via washington post [RK]

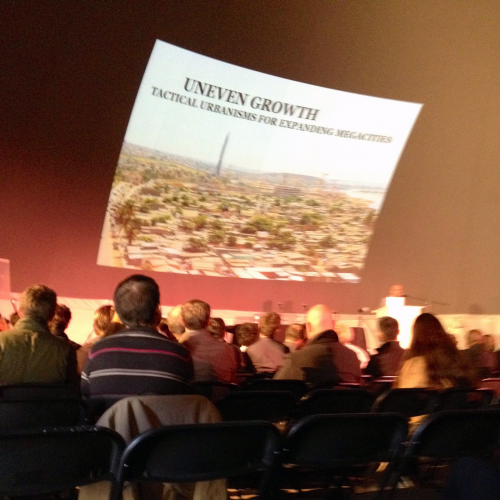
German car companies are thinking about the cities of the future. Audi has its Urban Initiative, BMW has a multi-year city future project in cooperation with the Guggenheim, now gathered together in a show at the Guggenheim in New York. Volkswagen’s effort to look at future cities is a multi year partnership with the Museum of Modern Art and its junior branch in Queens, PS One, where the company has built the VW Dome, an inflatable hemisphere that looks like some Cold War era radar station. The efforts began in the aftermath of storm Sandy about a year ago. Inside the dome ( photo above ) on Saturday were the latest elements of the effort: presentations by architects and planners addressing an urban future where 75 per cent of the world’s population will live in cities and most will be poor. [ audi ][ bmw / guggenheim ] [ vw / moma / ps1 ]
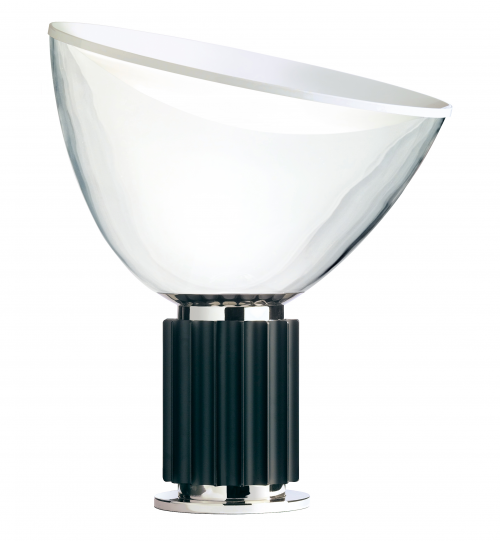 taccia | achille and pier giacomo castiglioni | 1962
taccia | achille and pier giacomo castiglioni | 1962
what> Annual Sale at FLOS
when> now thru 24 october 2013
where> FLOS Soho showroom | 152 Greene Street | 11a > 7p Mon>Sat | 212 941 4760 | participating US retailers
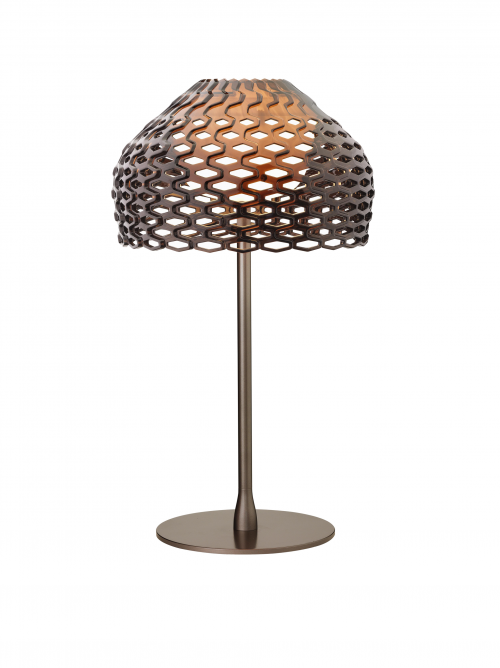 tatou table lamp | patricia urquiola | 2012
tatou table lamp | patricia urquiola | 2012
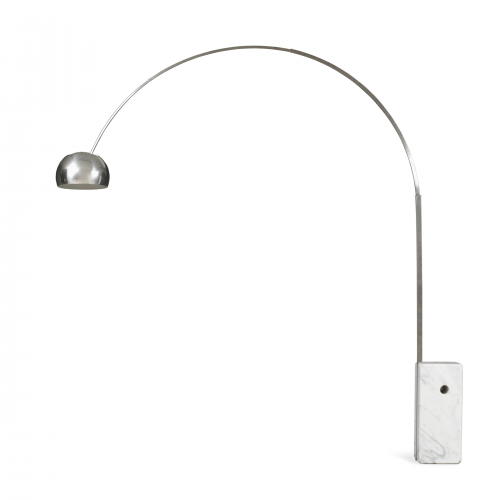 arco | achille and pier giacomo castiglioni | 1962
arco | achille and pier giacomo castiglioni | 1962
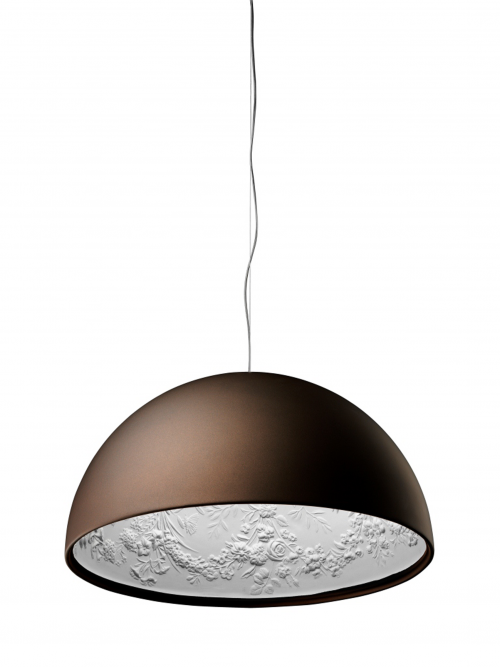 skygarden | marcel wanders | 2007
skygarden | marcel wanders | 2007

above> 295-foot JAZZ yacht (left) next to the 420-foot concept yacht | renderings & video courtesy of zaha hadid architects | click > enlarge
Zaha Hadid’s latest is a yacht—five yachts, actually, each of them a variant on a family of boats with a fluid, biological look. Each can also be customized in comfort features and other outfittings by the company of Blohm+Voss, which also did a Philippe Starck design earlier.
 420-foot concept yacht
420-foot concept yacht
The idea of the Unique Circle Yachts allows for variation of a genotype and its phenotypes. The company says, “Zaha Hadid’s design is malleable to suit the very individual wishes and needs of a potential customer.”
Hadid’s office describes the Unique Circle Yachts this way:
The overall design is informed by fluid dynamics and underwater ecosystems, with hydrodynamic research shaping the design of the hull. The exoskeleton structure of the upper section is an interwoven network of supports that vary in thickness and lend a natural aesthetic to the yacht’s external appearance; evoking the organic structural systems of natural marine formations and connecting the various levels and decks of the ship seamlessly via expressive diagonals.
Whereas traditional yacht designs adhere to a strict horizontal order, this exoskeleton creates an intense connectivity between the various decks and elements of the design. The fluid design language of the master prototype has been applied to the five subsequent 90m variations of the Unique Circle Yachts, creating a design with the highest correlation between the various options.
 295-foot JAZZ yacht
295-foot JAZZ yacht
 main cabin
main cabin
 owner’s cabin
owner’s cabin
 >model of concept
>model of concept
Architect
Zaha Hadid Design
Design
Zaha Hadid
Patrik Schumacher
Design Team Thomas Vietzke, Jens Borstelmann, Daniel Widrig, Sofia Daniilidou, Ben Grubert, Phillip Mecke, Patrick Euler
Naval Engineering Michael Von der Heide, Thomas Sperling
L.O.A > 90.0M (295 FT)
Beam (Max) > 16.0M (52FT)
Draught > 4.2M (13FT)
Speed (MA X) >16.0 KN
Cruising Speed > 14.0KN
Range > 5000 Nautical Miles
Class > Lloyd’s Register
Propulsion > 2X2160 KW | diesel via gearbox to fixed prop
Manoeuvring System > 1 X Bow thruster
1> concept
2> JAZZ
3,4> JAZZ aft
5,6 > main cabin
7,8,9 > owner’s cabin
[ official release ]
The design concept, launched at the latest exhibition of Zaha Hadid’s work at the David Gill Gallery in London, is based around the sculptural form of a master prototype conceived for a 128m yacht. In addition, the Unique Circle Yachts by Zaha Hadid Architects for Blohm+Voss is a family of five individual 90m yachts that creatively explore the design philosophies of the master prototype within the technical requirements of a fully-engineered yacht design.
The overall design is informed by fluid dynamics and underwater ecosystems, with hydrodynamic research shaping the design of the hull. The exoskeleton structure of the upper section is an interwoven network of supports that vary in thickness and lend a natural aesthetic to the yacht’s external appearance; evoking the organic structural systems of natural marine formations and connecting the various levels and decks of the ship seamlessly via expressive diagonals.
Whereas traditional yacht designs adhere to a strict horizontal order, this exoskeleton creates an intense connectivity between the various decks and elements of the design. The fluid design language of the master prototype has been applied to the five subsequent 90m variations of the Unique Circle Yachts, creating a design with the highest correlation between the various options.
The 90m JAZZ yacht is the first of the five Unique Circle Yachts that has been technically specified and detailed by the naval architects at Blohm+Voss. Its lineage from the 128m master prototype is evident, with further technical refinements to address the specifications required for ocean crossings.
In addition to JAZZ, four further 90m yachts have been designed to fulfil the different requirements and individual requests of their designated owners. Each design will vary in layout according to the owner’s preferences.
The design process was very much a collaborative one, with Blohm+Voss and ZHA working together to address the practical challenges of designing a yacht while remaining true to the design language of the master prototype. The resulting designs are the synergy of Hadid’s design vision and the technical expertise of Blohm+Voss, allowing a flexibility and customisation in the eventual design of the yacht.
“As a dynamic object that moves in dynamic environments, the design of a yacht must incorporate additional parameters beyond those for architecture – which all become much more extreme on water. Each yacht is an engineered platform that integrates specific hydrodynamic and structural demands together with the highest levels of comfort, spatial quality and safety.” explained Zaha Hadid.
Blohm+Voss has the proven experience, the in-house technical expertise, and the capacities to offer tailor-made solutions for the most demanding buyers in the superyacht market. The naval architects of Blohm+Voss are forever pushing the boundaries of technology and innovation. In recent years Blohm+Voss has built many of the world’s most prestigious mega yachts. These include the groundbreaking 394-foot “A “designed by Philippe Starck , the “Eclipse”, designed by Terrence Disdale, which at 533 feet (162.5 m) is the world’s second largest private yacht. Other Blohm + Voss superyacht projects include, the “Mayan Queen IV” and the “Palladium”.
Dr. Herbert Aly, CEO and Managing Partner of Blohm+Voss says: “On an aesthetic level, a superyacht is a great design task as everything is customised down to the last detail. A superyacht is by definition an exercise in total design, where every detail is looked at with attention and refinement. In the past, in the era of steam liners, there has been an attempt of utilising ship building elements in architecture. Zaha Hadid and her team have taken this ethos and created a bold new vision and a new benchmark in the design of superyachts.”
Aly adds: “The idea of the Unique Circle Yachts allows for variation of a genotype and its phenotypes, offering a range of possible solutions based on an cognate platform. As a result Zaha Hadid’s design is malleable to suit the very individual wishes and needs of a potential customer which lies at the heart of Blohm+Voss’ approach to yacht design. The strength of the design lies not just in its functionality and form, but also its effortless adaptability.”
Zaha Hadid Architects and Blohm+Voss have transformed yacht design; creating an innovative concept and developing this vision into a fully seaworthy prototype that offers dynamic new possibilities for naval architecture.
[ zaha hadid architects ] [ blohm+voss ]
burberry ceo to lead apple retail. heavyweight whisperer accepts biggest challenge: improve upon success. via apple [RK]

BMW’s three year collaboration with the Guggenheim museum explored the subject of the city and established urban labs in New York, Berlin, and Mumbai. Now some of the results are being displayed at the Guggenheim’s building in New York. There are objects, like the water saving park bench from Mars architects, and images, like smart data maps.

MARS architects (neville mars) was commissioned by the BMW guggenheim lab to participate in the think tank’s long-term vision to develop interventions that would benefit our cities and greater urban environments. for their participation, the international firm focused on water concerns, creating an outdoor piece of furniture that collects and stores rainwater through functional cushions
The exhibition also features prototypes of the Water Bench, a project developed during the Mumbai Lab by architect Neville Mars of MARS Architects. Created to address water scarcity and the need for leisure space in Mumbai, the Water Bench collects rainfall for re-use in irrigation and provides public seating. A prototype of the Water Bench is planned for First Park in New York, the original site of the Lab, and six more currently are installed throughout Mumbai.
[ water bench ]
 smart map
smart map
[ official bmw release ]
Participatory City: 100 Urban Trends from the BMW Guggenheim Lab, an exhibition summing up the experiences and concepts generated during the two-year run of the BMW Guggenheim Lab, will be presented from October 11, 2013 to January 5, 2014, at the Solomon R. Guggenheim Museum. The exhibition is the culmination of the Lab – an urban think tank, community center, and public gathering space – that traveled from New York to Berlin and Mumbai to inspire innovative ideas about urban life and new ways of thinking about cities. Tens of thousands of participants engaged with the Lab’s free public programs, urban projects, and research initiatives, both on-site and online, which informed and helped shape the exhibition. The BMW Guggenheim Lab is a co-initiative of the Solomon R. Guggenheim Foundation and the BMW Group.
“With the BMW Guggenheim Lab, we have extended our mission beyond the walls of the museum, providing the Guggenheim with new ways to engage directly with the public and demonstrate our commitment to innovation in the fields of architecture and urbanism,” said Richard Armstrong, Director of the Solomon R. Guggenheim Museum and Foundation. “The Lab ignited an important conversation about the differences and commonalities of urban environments and the power of cities as idea-makers. The Participatory City exhibition brings together the ideas found along the way, celebrating this journey and showcasing the extraordinary people and places we encountered.”
“With the New York exhibition, the BMW Guggenheim Lab adventure comes full circle. During its travels, the Lab connected people from around the world to address the challenges that so many megacities face today and in the future. Each and every one of these people who actively participated in this project, be it online or on site, are the reason for the Lab’s success,” said Maximilian Schöberl, Senior Vice President, Corporate and Governmental Affairs, BMW Group. “The exhibition allows us the opportunity to reflect on the Lab as a whole to better understand how this thinking will continue to inform urban life.”
Participatory City is organized by Maria Nicanor, Curator of the BMW Guggenheim Lab and Associate Curator, Architecture and Urbanism.
[ exhibition overview ]
Participatory City is inspired by 100 of the most talked-about ideas in urban thinking explored at the Labs in New York, Berlin, and Mumbai. The terms, or trends, featured in the exhibition have been selected from 100 Urban Trends: A Glossary of Ideas from the BMW Guggenheim Lab, which includes a total of 300 terms compiled from the three Lab venues. New and old, established and of-the-moment, these terms all relate to the ways we understand, design, and inhabit cities. Each term references a particular Lab event or experience, highlighting participatory programs, tours, talks, workshops, film screenings, and urban research projects offered in each city. Projections of these terms alongside drawings, sketches, and short videos representing the terms will continuously loop on the gallery walls in an all-digital installation. Videos and images from each of the three cities will bring the Labs to life throughout the exhibition. In addition, a global roster of architects, academics, designers, and artists have created digital responses to the 100 Urban Trends, available at youtube/bmwguggenheimlab
Participatory City examines a wide variety of trends, a number of which address how we interact with cities. These include:
Participatory Urbanism, a concept integral to the programs in New York, Berlin, and Mumbai, in which citizens are empowered to collect data and contribute ideas to urban decision-makers;
Ostrich Effect, a topic discussed in Mumbai that describes how individuals convey their indifference to the harsh conditions of everyday street life;
Collaborative Urban Mapping, an example of a small-scale intervention in an urban environment, which was produced through collaboration and open-source data in Berlin to map elements of the food supply chain;
Suburban Sprawl, representing outward urban growth;
and the concept of Happy City and psychological well-being in urban environments.
Other trends include the 3D Printer revolution that has led to increased Customization; Arduino, hardware developed for operating robots; and urban concepts such as 10,000 Honks, Bottom-Up Urban Engagement, Collective Memory, The New Architect, Eviction, Food Distribution, Gentrification, Infrastructure of Waste and Non-Iconic Architecture, among others.
“Cities are concentrations of buildings, streets, transportation systems, and physical infrastructure, but it is people who are at the center of urban discourse and it is people who, through participation and interaction, continue to make cities vibrant centers for the generation of ideas that shape our world,” said Nicanor. “It is this sense of participation that continues to empower urban progress one idea at a time. Participatory City documents the BMW Guggenheim Lab’s journey to identify some of the most urgent challenges for cities today and the ideas that could help improve them.”
The exhibition also features prototypes of the Water Bench, a project developed during the Mumbai Lab by architect Neville Mars of MARS Architects. Created to address water scarcity and the need for leisure space in Mumbai, the Water Bench collects rainfall for re-use in irrigation and provides public seating. A prototype of the Water Bench is planned for First Park in New York, the original site of the Lab, and six more currently are installed throughout Mumbai.
[ public programs ]
Throughout the run of Participatory City, a series of public programs focusing on a selection of the 100 Urban Trends expand on the issues and projects explored by the BMW Guggenheim Lab.
Fri, Oct 11, 6:30 pm / Urban Data: Michael Flowers and Mayor Bloomberg’s Office of Policy and Strategic Planning
Michael Flowers, Director of Analytics for Mayor Michael Bloomberg’s Office of Policy and Strategic Planning, talks about the role of urban data in New York, and how untapped information and data sets can be harnessed to improve the way the city runs.
Sat, Nov 2, 8:30 pm / Happy City: Charles Montgomery
Charles Montgomery, former Lab Team member and author of Happy City: Transforming Our Lives Through Urban Design, (Farrar, Straus and Giroux, 2013), launches his book and presents fun experiments in trust and play, looking into the striking relationship between the design of our minds and the design of our cities.
Sun, Dec 1, 6:30 pm / Rainwater Harvesting: Neville Mars
Neville Mars, architect, founder of Dynamic City Foundation, and former Lab Team member, discusses his interest in design solutions that conserve water and how it led to the creation of the Water Bench, an urban bench that collects rainwater for re-use.
Fridays, Oct 11-Jan 3 (except Nov 29), 3 pm / Film Series: Cinematic Sites
Selected by Paul Dallas, organizer of the BMW Guggenheim Lab’s film program in New York in 2011, this series examines the relationship between the urban environment and cinematic storytelling. The series includes films set in the Lab venues of New York, Berlin, and Mumbai as well as other cities around the world including Cairo, Chengdu, Los Angeles, Recife, San Francisco, Tehran, and Vienna.
Programs are $7, $5 for members and free for students who RSVP. Films are screened in the New Media Theater, Lower Level and are free with museum admission. [ details ]
[ bmw guggenheim lab ]
A co-initiative of the Solomon R. Guggenheim Foundation and the BMW Group, the BMW Guggenheim Lab launched in New York (August 3 – October 16, 2011) with a focus on the theme “Confronting Comfort;” traveled to Berlin (June 15 – July 29, 2012), with the theme “Making,” emphasizing citizen participation in shaping cities; and finally opened at multiple sites in Mumbai (December 9, 2012 – January 20, 2013), where projects and programs explored the theme of “Privacy.” Participants from more than 160 countries and territories around the world participated in the Lab’s nearly 600 public programs, workshops, lectures, and research and urban projects, both on-site and online. The BMW Guggenheim Lab’s global program concludes with the exhibition Participatory City: 100 Urban Trends from the BMW Guggenheim Lab, on view at the Guggenheim Museum, New York from October 11, 2013 to January 5, 2014. The BMW Guggenheim Lab was curated by Maria Nicanor of the Solomon R. Guggenheim Museum and David van der Leer.
The mobile structures for the Lab were designed by the Tokyo architecture firm Atelier Bow-Wow, including a novel carbon-fiber structure used in New York and Berlin and a set of bamboo structures installed at multiple locations in Mumbai. The graphic identity of the Lab, which included an interactive logo, was developed by Seoul-based graphic designers Sulki & Min. Together with Guggenheim curators, three Lab Teams composed of individuals from a variety of disciplines developed programs specific to each city.
The project’s blog, Lab | Log, features interviews with BMW Guggenheim Lab contributors and includes coverage of the Lab’s activities. The public is invited to join the BMW Guggenheim Lab’s dedicated social communities on Twitter @BMWGuggLab and #BGLab, Facebook, YouTube, Flickr, and Foursquare, and to subscribe to the Lab’s e-newsletter.
[ about the Lab ] [ 100 Urban Trends: A Glossary of Ideas from the BMW Guggenheim Lab ]
[ bmw’s cultural committment ]
For over 40 years now, the BMW Group has initiated and engaged in more than 100 cultural partner-ships worldwide. The focus of this long-term commitment to culture is modern and contemporary art, jazz and classical music as well as architecture and design. BMW has worked with artists such as Ger-hard Richter, Andy Warhol, Roy Lichtenstein, Olafur Eliasson, Jeff Koons, Zubin Metha, Daniel Baren-boim and Anna Netrebko and commissioned architects such as Karl Schwanzer, Zaha Hadid and Coop Himmelb(l)au. In London, BMW in partnership with the London Symphony Orchestra, hosts the BMW LSO Open Air Classics, a yearly live concert free of charge in Trafalgar Square, and supports Frieze Art Fair. The BMW Group takes absolute creative freedom in all the cultural activities it is involved in for granted – as this is just as essential for groundbreaking artistic work as it is for major innovations in a successful business. [ details ]
The BMW Group
[ the bmw group ]
The BMW Group is the leading premium manufacturer of automobiles and motorcycles in the world with its BMW, MINI and Rolls-Royce brands. As a global company, the BMW Group operates 28 pro-duction and assembly facilities in 13 countries and has a global sales network in more than 140 coun-tries.
In 2012, the BMW Group sold about 1.85 million cars and more than 117,000 motorcycles worldwide. The profit before tax for the financial year 2012 was euro 7.82 billion on revenues amounting to euro 76.85 billion. At 31 December 2012, the BMW Group had a workforce of 105,876 employees.
The success of the BMW Group has always been built on long-term thinking and responsible action. The company has therefore established ecological and social sustainability throughout the value chain, comprehensive product responsibility and a clear commitment to conserving resources as an integral part of its strategy. [ details ]
All content ©2007 > 2024 DesignApplause