
wearable computer a hit with execs at the container store.
wearable computer a hit with execs at the container store. currently testing some unique new wearable tech designed to improve communication within its stores. via cio [RK]

wearable computer a hit with execs at the container store. currently testing some unique new wearable tech designed to improve communication within its stores. via cio [RK]
climate change and the perils of inaction. never mind that carbon dioxide in atmosphere is up nearly a quarter since 1960 and higher than any time in past 800,000 years. via chicago tribune [RK]

 legacy mode*
legacy mode*
The concept (2005>11) behind the London Aquatics Centre was to accommodate the 2012 London Olympics and then be reconfigured (2014) for a legacy mode after that. On 1 March 2014, the centre will be opened to the public offering swimming and diving lessons to all ages and abilities, as well as a variety of fitness and family sessions, water polo, synchronized swimming, diving, triathlon, sub aqua, gym and dry diving facilities. With a 2,500-seat capacity for spectators, the Aquatics Centre will continue to host national and international events including the FINA/NVC 2014 World Diving Series and 2016 European Swimming Championships.
Mayor of London, Boris Johnson, said: ‘After a post-Olympic makeover, London’s majestic aquatics centre is now flinging open its doors for everyone to enjoy, whether an elite athlete or enthusiastic amateur. All of the world class sporting venues on the magnificent Queen Elizabeth Olympic Park have secured bright, futures, dispelling fears of white elephants and helping to drive our ambitious regeneration plans for east London.’
Glazing along either side of the Aquatics Centre has replaced the temporary stands used during the 2012 Olympic and Paralympic Games.
 olympic mode
olympic mode
 legacy mode*
legacy mode*
 olympic mode
olympic mode
 legacy mode*
legacy mode*

legacy mode*

[ design concept ] The architectural concept of the London Aquatics Centre is inspired by the fluid geometry of water in motion, creating spaces and a surrounding environment in sympathy with the river landscape of the Olympic Park. An undulating roof sweeps up from the ground as a wave – enclosing the pools of the Centre with its unifying gesture of fluidity, whilst also describing the volume of the swimming and diving pools. The London Aquatics Centre is designed to have the flexibility to accommodate the size and capacity of the London 2012 Olympic Games whilst also providing the optimum size and capacity for use in Legacy mode after the 2012 Games.
[ site context ] The London Aquatics Centre is located at the south eastern edge of Queen Elizabeth Olympic Park on the new Stratford City Bridge giving pedestrian access to the park from the new Stratford City development and public transportation.
[ layout ] The Aquatics Centre is planned on an orthogonal axis perpendicular to the Stratford City Bridge. Along this axis are laid out the three pools. The training pool is located under the bridge whilst the competition and diving pools are within a large volumetric pool hall. The overall strategy is to frame the base of the pool hall as a podium by surrounding it and connecting it into the bridge.
This podium element allows for the containment of a variety of differentiated and cellular programmatic elements into a single architectural volume which is seen to be completely assimilated with the bridge and the landscape. The podium emerges from the bridge to cascade around the pool hall to the lower level of the canal.
The pool hall is expressed above the podium level by a large roof which arches along the same axis as the pools. Its form is generated by the sight-lines for the spectators during the Olympic mode. Double-curvature geometry has been used to create a structure of parabolic arches that define its form. The roof undulates to differentiate the volumes of the competition and diving pools, and extends beyond the pool hall envelope to cover the external areas of the podium and entrance on the bridge.
The roof structure is grounded at three points of the centre (two points at the northwest end on the bridge; and one single point to the south east end). This structural arrangement ensured 7,500 temporary spectator seats could be installed along either side of the pools in Olympic mode (total 15,000 temporary seats) with no structural obstructions. After the 2012 Olympic and Paralympic Games, this temporary seating has been removed and replaced with glazing panels, leaving a capacity of 2,500 seats for community use and future national/international events.
[ zaha hadid architects ][ london aquatic centre 2014 ][ hufton + crow ]
[*] photos courtesy of hufton + crow | other architectural photos courtesy zha
 Project for a Knife Plate | Jules-Auguste Habert-Dys | Chicago’s Armstrong Fine Art | 1888>89
Project for a Knife Plate | Jules-Auguste Habert-Dys | Chicago’s Armstrong Fine Art | 1888>89
[ New York’s Metro Show ] running through Jan 26, mingles folk and decorative arts in an eclectic mix to inspire designers. With touches of outsider and found art, it includes such items presents working drawings for a ceramic table service by decorative arts master Jules-Auguste Habert-Dys. The drawings were transformed into actual ceramic plates, and presented at the 1889 Parisian Exposition.

Spew | Martina Nehrling | Kathryn Markel Fine Arts |2014

above> aluminum front of a london underground train at the entrance to the in the making exhibition
The Design Museum in London, presents “In the Making” an exhibition curated by Edward Barber and Jay Osgerby. An interesting theme is the capturing in various and unfinished states of the production process of 24 objects. The curators comment ‘We have always been fascinated by the making process as it is an integral part of our work. We have curated an exhibition that will provide a platform to capture and reveal a frozen moment in the manufacturing process and unveils an everyday object in its unfinished state. Often the object is as beautiful, if not more so, than the finished product!’

 derwent pencils in the making |unfinished swarovski crystal / photography györgy kőrössy
derwent pencils in the making |unfinished swarovski crystal / photography györgy kőrössy
 coke can | charles sofa designed by antonio citerio for b&b italia / photography györgy kőrössy
coke can | charles sofa designed by antonio citerio for b&b italia / photography györgy kőrössy
Most of the pieces are everyday objects – we see forks, pencils, tennis balls and a Coke can. There are indeed B&O objects. The 2012 Olympic torch. My favorite is indeed a B&O creation for Italian furniture producer Vitra, the Tip Ton Chair. The chair is made of made of polypropylene and is manufactured from a single mould without the use of mechanical components. This makes it extremely durable and up to 100% recyclable and defines a whole new chair typology: the solid plastic chair with forward-tilt action. The chair still may need to prove that its ‘half-rock’ feature is both good for the back and blood circulation. Tip Ton is also a candidate for iconic object with its innovative and proprietary profile.
 the 2012 olympic torch manufacturing process
the 2012 olympic torch manufacturing process
 tip ton
tip ton
An important underlying idea in the installation is a glance at the ongoing dialogue between designers and manufacturing through the making process. ‘This perspective is distinctive to their practice: throughout their careers, Edward and Jay have had a curiosity about the way things are made.’ Though there are several videos of the manufacturing process the ‘in the making’ theme presented an opportunity to go a little deeper into the ‘dialogue’ idea, a unique difference maker with some of the more function-driven, innovation-driven and design-driven objects in this show and like-kind successful objects in general. After all, how do certain products fulfill a need the best or become become iconic in their form and sensitivity. If you indeed get into what’s going on here, prepare to be educated, entertained and maybe even inspired. And discover in London that many of the most advanced techniques for the production of furniture were born right in the Bel Paese.
The exhibition opened on the 22 January and goes until 4 May 2014.
 edward barber, jay osgerby
edward barber, jay osgerby
[ barber & osgerby ] [ design museum ] @designmuseum #designmuseum

World Architecture News announced that Seattle’s new Bullitt Center designed by The Miller Hull Partnership is the 2013 Sustainable Building of the Year, the greenest building in the world. The 50,000 sq-ft building is the first leasable market rate commercial structure that meets the targets of the Living Building Challenge to the Net Zero Energy standard, including adhering to the omission of all toxic chemicals that appear on the prohibited ‘red list’ and also ensuring ‘one hundred percent of the project’s energy needs must be supplied by on-site renewable energy on a net annual basis’. A little surprising that 575 solar panels are featured in a Seattle building but the panels are just one of many sustainable concepts.

The design concept caters and relies to a great extent on function and the makeup of the tenants. For example, no automobile (but a bicycle) parking garage to encourage mass transit commutes. The elevator is practically hidden and an ‘irresistible’ stairwell is an obvious and healthier option. There is the reduced plug load environment also a little interesting.

Wood, steel, and concrete are the three main exposed fundamental materials that make up the foundation of the building and can be seen throughout. Equally visible is the array of retractable exterior blinds. The structure is built to sustain itself for 250 years.

Net Zero Energy Features
Energy efficiency 83% greater than a typical Seattle office building
Predicted EUI rating of 16kbtu/sf/yr
242kW photovoltaic array
Ground source geothermal heat exchange system
Radiant floor heating and cooling system
Retractable external blinds to block heat before it warms the building
Reduced plug loads
Net Zero Water
Water efficiency 80% greater than a typical Seattle office building
56,000 gallon rainwater collection cistern
Greywater reclamation
Composting foam flush toilets (save 96% more water than traditional flush toilets)
Rainwater filtration for potable uses
Green roof and constructed wetland
[ living building challenge ]
A collection of environmentalist groups came together to develop the Living Building Challenge to motivate contractors around the nation and world to build green buildings. The challenge lays out a set of guidelines that are to be followed during the building process. The idea is to eliminate as many harmful substances to the environment as possible. The Living Building Challenge consists of seven performance areas—site, water, energy, health, materials, equity and beauty—that are subdivided into 20 “imperatives.”
[ the six finalists ]
>Zero Carbon Building (Hong Kong) designed by Ronald Lu and Partners
>Bullitt Center (Seattle, US) from the Miller Hull Partnership
>Knowledge Centre (Trondheim, Norway) from Ratio Arkitekter and the Nordic Office of Architecture
>1 Bligh (Sydney, Australia) designed by Ingehoven Architects + Architectus
>Umeå School of Architecture (Umeå, Sweden) from Henning Larsen Architects
>Sheik Zayed Desert Learning Centre (Al Ain, United Arab Emirates) by Chalabi Architects and Partners
 courtesy of denton corker marshall
courtesy of denton corker marshall
A project that waited 5,000 years, was considered to proceed 30 years ago, awarded to the architect in 2001 and yet again in 2009, reawakened in the media in 2011 but is seemingly trending in the last 24 hours. One feels the English predictably wished to wait for a deserving structure. It’s the freshly opened visitor centre from Australian architect Denton Corker Marshall (they have a London office) and possibly best known for their Melbourne Museum. The structure mimics the lightness of the surrounding wild grass meadows in stark contrast to the stones themselves.
 courtesy of denton corker marshall
courtesy of denton corker marshall
The design consists of two single-story boxes – one made of timber, one of glass – containing exhibition facilities, toilets, cafe and a shop.
 courtesy of denton corker marshall
courtesy of denton corker marshall
 courtesy of denton corker marshall
courtesy of denton corker marshall
 courtesy of denton corker marshall
courtesy of denton corker marshall
well done! [ denton corker marshall ] [ stonehenge blog ] [ the guardian ]
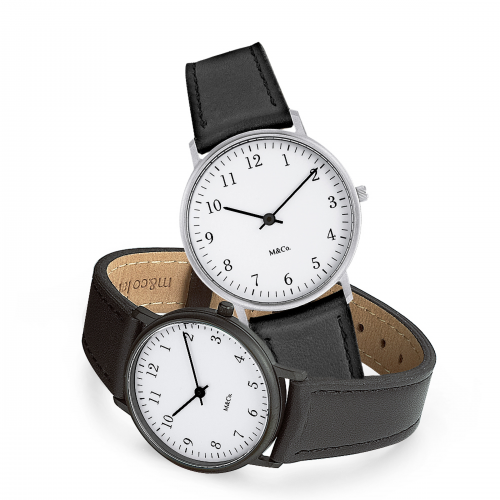 bodoni | tibor kalman
bodoni | tibor kalman
[ Projects ] Watches designed by renowned architects and graphic designers, iconic in design and recognizable worldwide. [ guggenheim ]
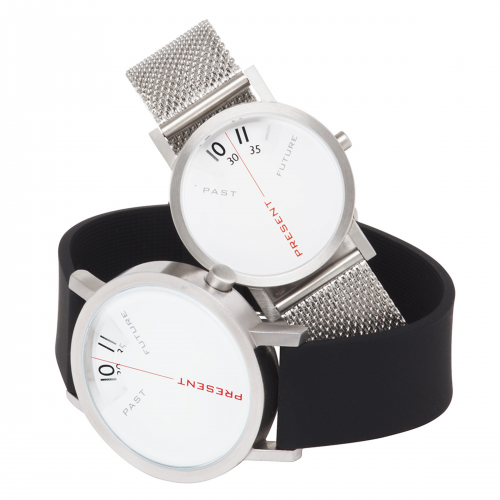 past present & future | daniel will-harris
past present & future | daniel will-harris
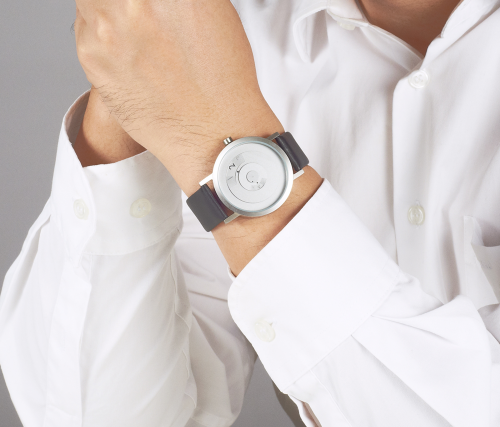 reveal | daniel will-harris
reveal | daniel will-harris
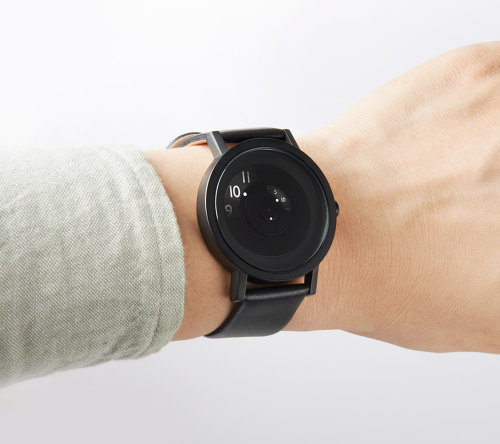 reveal | daniel will-harris
reveal | daniel will-harris
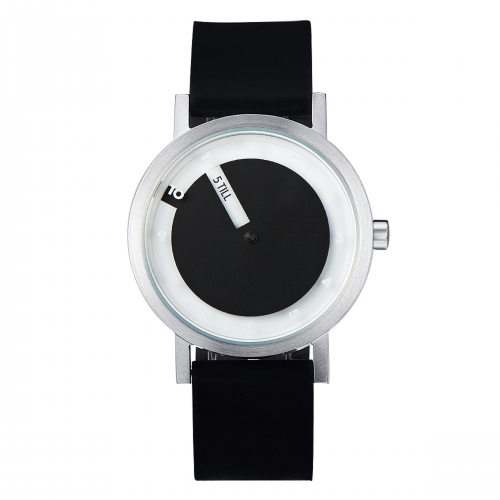 till | daniel will-harris
till | daniel will-harris
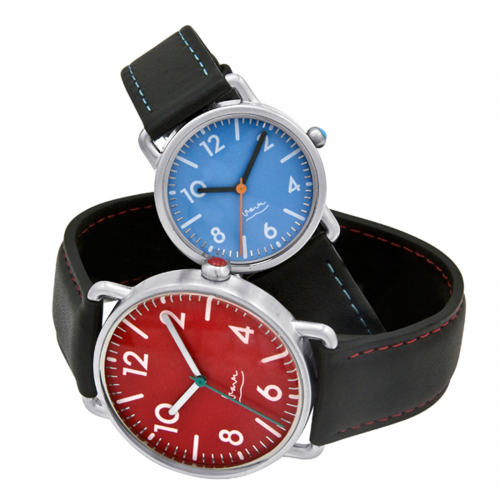 witherspoon | michael graves
witherspoon | michael graves

Liquitex sponsors 15 internationally acclaimed women artists for an exhibit Women on the Walls to coincide with [ Wynwood Walls ] event. The neighborhood provides a great venue for street art and the Miami sun a good test for fade. Let’s check it out next year at Design Miami/ 2014.
 dj agana
dj agana
 miss van
miss van
 martha cooper
martha cooper
 head vape (ladies?)
head vape (ladies?)

 fafi and lady pink
fafi and lady pink
[ official release ]
Liquitex sponsors fifteen internationally acclaimed women artists who took to the walls for Wynwood Walls’ new mural project and exhibition ‘Women on the Walls’ during Art Basel Miami Beach last week.Using Liquitex Professional Spray Paint, Paint Markers, Soft Body Color and Freestyle brushes, essential innovators such as Miss Van, Maya Hayuk, Fafi and Lady Pink showcased their work across nine large-scale exterior wall murals depicting the history of graffiti and street art through women’s perspective.
‘Women on the Walls’ gallery exhibition featured work from these artists, in addition to renowned innovators of street art, Claw Money, Shero, Swoon, and Faith 47, as well as Aiko, Kashink, Lakwena, Jess & Katie, Myla, Shamsia and Too Fly.

Sky Reflector-Net (2013) | an integrated artwork, is an artist, architect, engineer collaboration with James Carpenter Design Associates, Grimshaw Architects, and Arup, commissioned by MTA Arts for Transit and Urban Design and MTA Capital Construction Company (MTACC) | photo> (c)David Sundberg, ESTO
You might call it a skylight or oculus, more technically. But Jamie Carpenter’s piece called Sky Reflector-Net is also a sculptural work commissioned by New York’ Metropolitan transit Authority Arts for Transit and Urban Design.
It will open next year in New York’s Fulton Street transit facility near the World Trade Center. The work of a decade in collaboration with Grimshaw architects and engineering firm Arup, the piece is formally known as a “tensioned cable-net structure clad in perforated optical-aluminum panels,”It folds the image of the sky down into this new transit center atrium, enhancing travelers’ daily commute with a remarkably expansive sense of the dynamic change in light over the course of the seasons.”
All content ©2007 > 2024 DesignApplause
Notifications