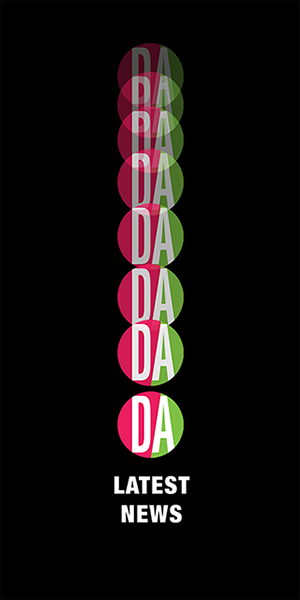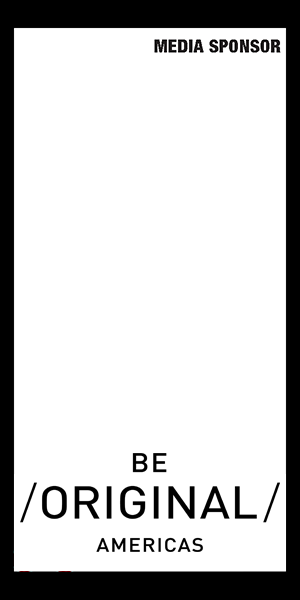[ edgley design brief ] the concept for this backland house began with a 100 year old pear tree, a remnant of the site’s history as a victorian fruit orchard. the house has been built around this tree in two volumes, linked by a glass walkway.
the clients wanted to preserve the character of the site and evoke its history through the building. to this end there is a simple aesthetic concept to emphasis the vertical articulation of the building with views through the building defined by slender vertical elements which echo the experience of looking through trees.
board marked concrete to the ground floor walls supports a timber box at first floor, with openings framed by gold aluminium trims.
[ riba awards – stephen lawrence prize brief ] a planning requirement for a single dwelling on this large back land site has effectively tamed the developer instinct to maximise the value of the site with a multi-unit scheme and freed the architect/client/developer to build this extraordinary family home. the accommodation wraps around an old pear tree that was literally excavated from the rubbish strewn site and has formed the primary generator for the plan.
the sequence of living spaces on the ground floor is experienced as a gently stepping promenade through a garden, the plan and section have been resolved to give an interesting spatial layering, and glimpses up through first floor roof lights increase the sense of space. it feels that the building is the result of sculpting out a sequence of internal spaces perhaps heightened by the in-situ concrete ground floor construction. first floor rooms are sky-lit timber boxes with controlled views out, externally simple black cladding panels with aluminium mullions break up the upper volumes and organise windows.
it is hard to believe this is a self-build project developed in on site with friends helping to build. the construction is immaculate and details careful considered and executed. materials that in other hands could feel opulent are balanced with everyday finishes to achieve an unprecious interior: a deeply innovative and well-crafted composition that is spatially and materially rich, and yet feels wholly comfortable and domestic in nature.










