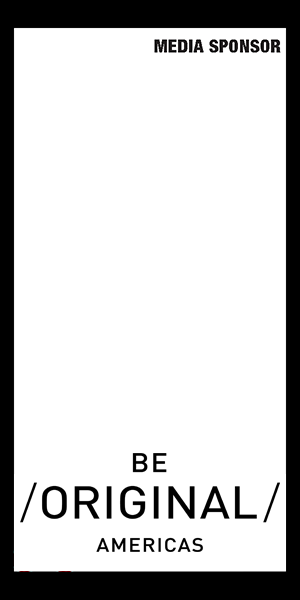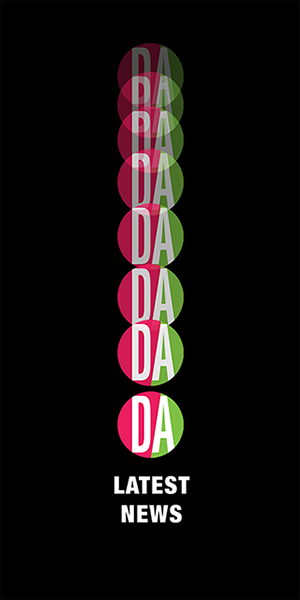above> feigning randomness, the cubicles are calibrated to support specific relationships between staff while leaving adjacent breakout spaces open and flexible / images courtesy © eric staudenmaier
[freelandbuck ] has recently completed an 8,000-square-foot office interior for [ hungry man productions ] headquarters in los angeles. asked to rethink the organization of the office, the project aims to match the light-heartedness of hungry man’s identity with a series of tumbled cubicles that playfully challenge the regularity of the typical office space. loosely organized across the large open floor area, the informal arrangement of office spaces creates a diversity of stable and flexible working configurations.
feigning randomness, the cubicles are calibrated to support specific relationships between staff while leaving adjacent breakout spaces open and flexible. in addition, cubicle boxes pile up to make visually prominent display and projection areas that take full advantage of the generous ceiling height of the warehouse shell.
the tumbling cubes are reproduced graphically in the finish treatment of surfaces with cnc-milled mdf and painted details. from specific points of view, these articulated surfaces create spatial illusions and a lively, dynamic work atmosphere. the linework of the paneling reflects and augments the corrugated metal cladding of the existing steel-frame warehouse.
the design team for hungry man productions is david freeland, brennan buck, taka tachibe, belinda lee, and alex kim.
[freelandbuck ] is a los angeles and new york city-based architectural office led by david freeland and brennan buck. established in 2009, the office makes buildings, spaces, and objects that open multiple modes of engagement through layers of meaning, illusion and visual effect.
drawing, as both design method and autonomous form of representation, is central to the firm’s work, producing visual richness, intricate spatial sequences, and cultural reference. with each project, freelandbuck aims to form distinct spaces with an inherent connection to the activity around them that contribute to a more stimulating, aesthetically engaging, and challenging world.
freelandbuck was named a finalist for the 2018 moma ps1 young architect’s program, a member of architectural record’s 2017 design vanguard, and a winner of the 2017 aia la next la award for their project, second house. other recent projects include parallax gap, an installation for the smithsonian american art museum and the los angeles headquarters of hungry man productions, among other residential, commercial, and cultural commissions. david freeland teaches at sci-arc and brennan buck at the yale school of architecture.


























