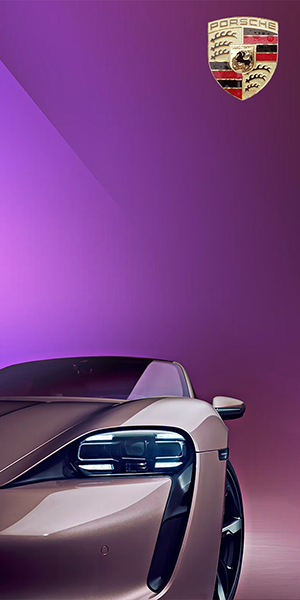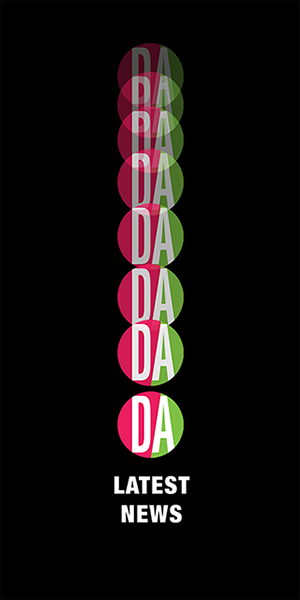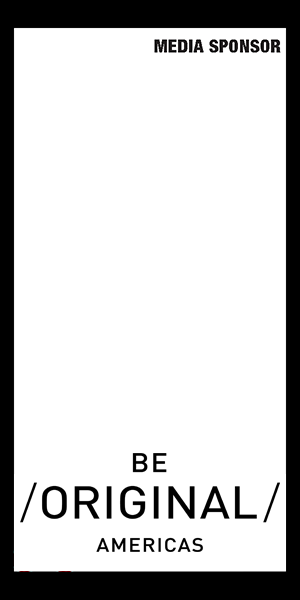above & below > church of valley | junya ishigami architects | construction started 2017
the second edition of the chicago architecture biennial opened 16 september 2017. the event is billed the largest architecture and design exhibition in north america. this year features 150 practitioners from more than 20 countries. artistic directors sharon johnston and mark lee invite us to explore how architecture and design can and will make new history around the world.
curatorial statement (edited…) > making new history is a form of contemporary practice. although architecture has almost always learned from what came before, today we see an increased awareness in practices that cross the institutional strictures of style, period, and generations to move beyond the traditional linear historical narrative. despite this seemingly smooth horizon of information, there is great diversity in the ways and means architects approach and redefine the past: from increasingly visible practices of referencing and resampling in image making, to reassembly of as-found and original materials, to the site-specific practices that engage with existing buildings in unexpected ways. these paths all foreground historical narratives of forms, and objects – yet their reconstitution is utterly contemporary.
topics presented are: building history > where a single building stands alone as a marker of time; material history > that explore the contemporary ways makers approach finish, decoration, and language in matter today; image history > that reflect the ways that technological tools have influenced the maker’s toolbox; civic history > that pose questions of collectivity, in settings from the individual room and the workshop in the city.
above > church of valley | junya ishigami architects (tokyo) | construction started 2017
the structure is still in progress – a church, 1.35 meters/4.4 feet wide and towering 45 meters/145 feet high, tucked within a ravine of a mountain in china’s shandong province. the concept is to create a new environment which expands the space of the terrain and emphasizes the tranquility of the original environment.
two closely spaced curving walls move further apart to enclose the altar space. the entrance and ceiling remain open to the elements, so wind and rain can pass through as in the valley. on a clear day sunlight seeps in reflecting downwards. on a rainy day, water droplets blowing in the wind trickle down the walls though in the altar area raindrops fill the space with a hazy light.
editor’s note > a most remarkable concept. one of the best of show.
above > robotic craftmanship: making new history with traditional materials | archi-union architects (shanghai) | pictured phiip yuan
[ material history ] robotic and other advanced fabrication is applied to the materials and assembly techniques in order to reinvent the expressive possibilities of building surfaces. at left is chi she, an artist collective whereby the existing structure has a new undulating facade with varied bricklaying by robotic bricklayers. next is fab-union, an art and cultural space with a hyperbolic paraboloid wall constructed in poured concrete that twists through the building. the building models are sitting on plinths that demonstrate the new geometries of this type of material research.above > ghostbox | t + e + a + m | pictured ellie abrons & meredith miller
[ building history ] detroit doesn’t have a material problem; its material has an image problem. recognizing architecture’s capacity to work on and produce both materials and images, our project aims to reverse current perceptions of detroit. where others see an excess of ruins, we see an abundant resource for building materials. this project both disassembles and reconstitutes a big box super store. redistribution as a practice has the potential to recover a type of building that – unlike renovation, adaptive reuses, preservation, or restoration = permits the circulation of building components, taken apart, moved around, piled up, and mixed with new construction to create alternative uses.t + e + a + m is looking for a patron to make it happen.
above & below > homage to édouard manet’s a bar at the folies bergere | june14 meyer-grohbrügge & chermayeff (berlin and new york) | pictured from left simon ertl, marta fernandez, sam chermayeff
[ collective projects ] in this assignment 24 offices were asked to select an inspirational image and re-create it. june 14 was insane with image selection until they confined the search to voila! – a bar!manet’s last major work. the barmaid’s face is the most unreadable ever painted – and just one mystery of this exquisite enigma. the venue opened in 1869 and its atmosphere was described as “unmixed joy”. in contrast, the barmaid in manet’s representation is detached and marooned behind the bar. she is the only person in this painting who is not reflected in glass. everyone else in the painting is seen in the big bar mirror: the quickly painted, harshly reflected faces and bodies, a woman in gloves with her lover or client, someone else looking at the scene with binoculars.
the only solid realities are the marble bar top and the bottles – crème de menthe, champagne, beer – a bowl of oranges, two flowers delicately placed in a vase.
editor’s note > kudos to this refreshing interpretation amongst quite a few architectural solutions. oh, the door in the bar contains a functional fridge.
above > make new hutong metabolism, beijing | zao/standartarchitecture (beijing) | pictured from left amy kim and stefano di daniel
[ civic history ] hutongs – the traditional courtyard – and – alley system of urban dwelling that is an essential part of beijing – have recently come to the center of the battlefield between development, conservation, and renovation. after decades of development frenzy in the old city, the hutongs are on the verge of being either completely erased to make space for office towers, apartments, and shopping malls or disfigured by kitsch renovations of the nostalgic past.the subtle complexity of the hutongs as authentic contemporary urban spaces has been overlooked by both advocates of tabula rasa development and by the defenders of historical restoration respectively. the architects suggest that historical cities might be considered as living organisms whereby when one household leaves it is reborn and assimilates among the existing homes. this very successful concept is currently on-going.

















