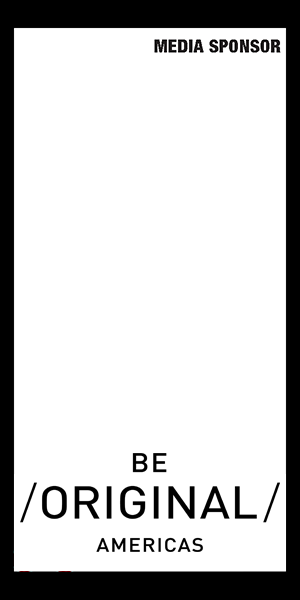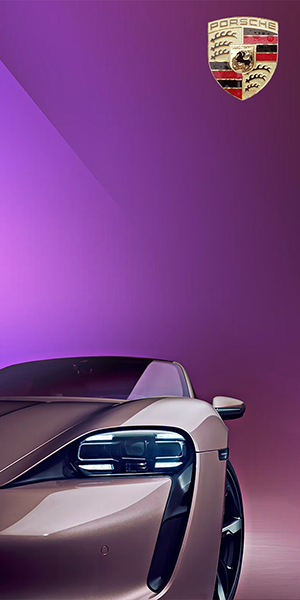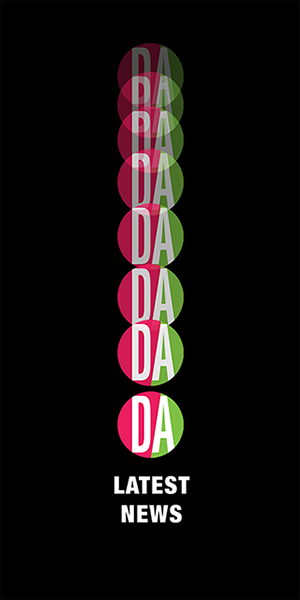World Architecture News announced that Seattle’s new Bullitt Center designed by The Miller Hull Partnership is the 2013 Sustainable Building of the Year, the greenest building in the world. The 50,000 sq-ft building is the first leasable market rate commercial structure that meets the targets of the Living Building Challenge to the Net Zero Energy standard, including adhering to the omission of all toxic chemicals that appear on the prohibited ‘red list’ and also ensuring ‘one hundred percent of the project’s energy needs must be supplied by on-site renewable energy on a net annual basis’. A little surprising that 575 solar panels are featured in a Seattle building but the panels are just one of many sustainable concepts.

The design concept caters and relies to a great extent on function and the makeup of the tenants. For example, no automobile (but a bicycle) parking garage to encourage mass transit commutes. The elevator is practically hidden and an ‘irresistible’ stairwell is an obvious and healthier option. There is the reduced plug load environment also a little interesting.

Wood, steel, and concrete are the three main exposed fundamental materials that make up the foundation of the building and can be seen throughout. Equally visible is the array of retractable exterior blinds. The structure is built to sustain itself for 250 years.

Net Zero Energy Features
Energy efficiency 83% greater than a typical Seattle office building
Predicted EUI rating of 16kbtu/sf/yr
242kW photovoltaic array
Ground source geothermal heat exchange system
Radiant floor heating and cooling system
Retractable external blinds to block heat before it warms the building
Reduced plug loads
Net Zero Water
Water efficiency 80% greater than a typical Seattle office building
56,000 gallon rainwater collection cistern
Greywater reclamation
Composting foam flush toilets (save 96% more water than traditional flush toilets)
Rainwater filtration for potable uses
Green roof and constructed wetland
[ living building challenge ]
A collection of environmentalist groups came together to develop the Living Building Challenge to motivate contractors around the nation and world to build green buildings. The challenge lays out a set of guidelines that are to be followed during the building process. The idea is to eliminate as many harmful substances to the environment as possible. The Living Building Challenge consists of seven performance areas—site, water, energy, health, materials, equity and beauty—that are subdivided into 20 “imperatives.”
[ the six finalists ]
>Zero Carbon Building (Hong Kong) designed by Ronald Lu and Partners
>Bullitt Center (Seattle, US) from the Miller Hull Partnership
>Knowledge Centre (Trondheim, Norway) from Ratio Arkitekter and the Nordic Office of Architecture
>1 Bligh (Sydney, Australia) designed by Ingehoven Architects + Architectus
>Umeå School of Architecture (Umeå, Sweden) from Henning Larsen Architects
>Sheik Zayed Desert Learning Centre (Al Ain, United Arab Emirates) by Chalabi Architects and Partners








