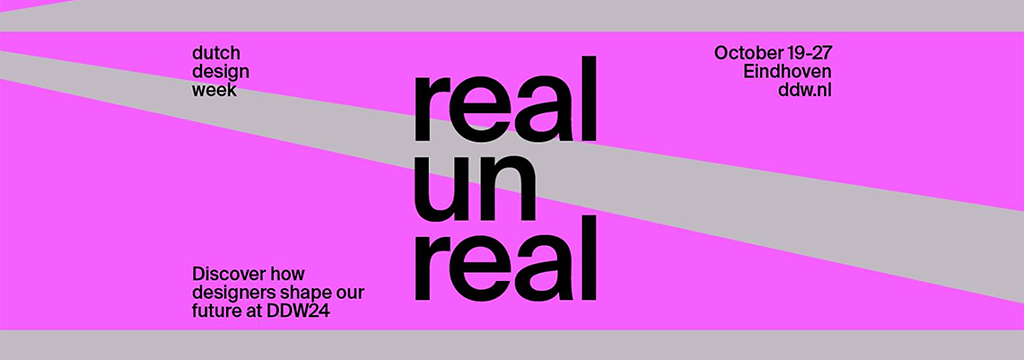
landscape architecture firm swa completes buffalo bayou park.
October 2015 will mark the conclusion of construction on the $58 million Buffalo Bayou Park project, master planned and designed by the Houston studio of SWA, the international landscape architecture, planning, and urban design firm. This thoroughly renovated, 160-acre, 2.3-mile public space, sometimes described as “Houston’s Central Park,” not only features beloved destinations old and new, but also deploys a vigorous agenda of urban ecological services and improved pedestrian accessibility. The more extensive Buffalo Bayou remediation project, of which Buffalo Bayou Park is a part, has transformed a polluted urban eyesore into a nationally significant, naturalized amenity for central Houston.
Buffalo Bayou Park lies just west of downtown Houston, on either side of Buffalo Bayou and between two busy arterials, Memorial Drive and Allen Parkway. The completed park transforms an overlooked space into a city centerpiece. Existing destinations such as Eleanor Tinsley Park and the Wortham Foundation Grove have been re-envisioned, while new features were added, including the Johnny Steele Dog Park, Lost Lake and The Dunlavy event space, The Water Works and Wortham Insurance Visitor Center, and the Barbara Fish Daniel Nature Play Area.
Before the renovation, “Hardcore users found their way in, but it was relatively unsafe and mostly underutilized because the area is flanked by big roadways,” said SWA principal Scott McCready. “Our client, Buffalo Bayou Partnership, wanted to broaden the opportunity for the park’s enjoyment. Now anyone can just drop into the park. You might have a child with you, or be elderly; it’s not just for the young and athletic.”
Connectivity within the park and to surrounding neighborhoods is enhanced with two new pedestrian bridges designed by SWA. These new bridges join the existing pedestrian network, including the Rosemont and Shepherd Drive bridges, to increase connectivity and offer greater mobility within the park to a larger population.
The landscape strategies developed by SWA in concert with the Harris County Flood Control District provide critical environmental services both within the park and downstream. The design utilizes channel stabilization techniques through enhancement of the bayou’s natural meanders, offering increased resiliency against floodwaters. This method represents a sharp break from the midcentury style of straightening and channelizing the bayou. Landscape-based flood control also preserves the beauty of this culturally significant waterway. Additionally, SWA’s planting strategy reduced mowed turf by half, replacing it with riparian woodlands and naturalized meadows featuring native species. This further stabilizes the landscape, provides habitat, and uses characteristic Texan species to return a sense of place to the city.
[ buffalo bayou partnership ] created in 1986, is the 501 (c)(3) non-profit organization transforming and revitalizing Buffalo Bayou, Houston’s most significant natural resource.
The Buffalo Bayou Park project is a public-private partnership led by Buffalo Bayou Partnership, the City of Houston through the Houston Parks and Recreation Department, the Harris County Flood Control District, and the Kinder Foundation. The Kinder Foundation provided catalyst funding of $30 million in 2010, an unprecedented gift to Houston’s park system. Buffalo Bayou Partnership will maintain and operate the park with funding of $2 million per year provided by the Downtown Tax Increment Reinvestment Zone (TIRZ) #3.
[ harris county flood control district ] provides flood damage reduction projects that work, with appropriate regard for community and natural values. With more than 1,500 bayous and creeks totaling approximately 2,500 miles in length, the Flood Control District accomplishes its mission by devising and implementing flood damage reduction plans and maintaining the infrastructure.
[ swa ] is an international landscape architecture, planning, and urban design firm established in 1957. SWA has studios in Sausalito, Los Angeles, Laguna Beach, San Francisco, Dallas, Houston, Shanghai, and the United Arab Emirates. Since its inception, SWA has worked in over 60 countries, and its design-driven projects have garnered more than 800 awards.













