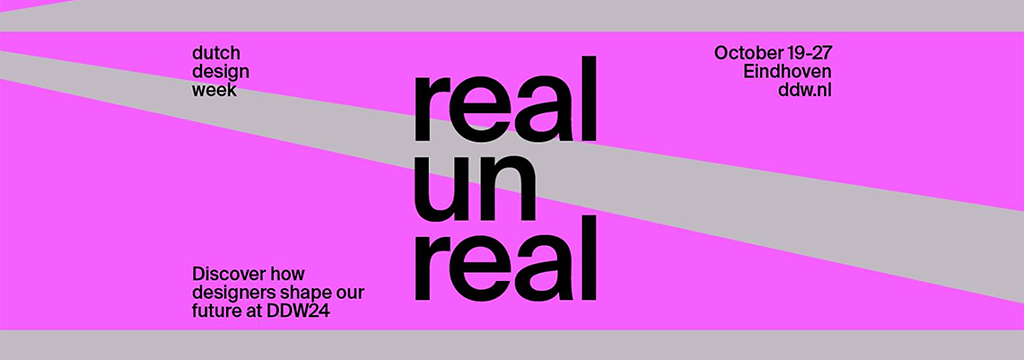Takeo obayashi home by tadao ando.
while researching danish light artist, olafur eliasson, we come across a home by architect tadao ando. it is the tokyo guest house — gallery of businessman takeo obayashi.
above: note the N-shaped plan placing several courtyards in the middle of the house.

Located on a quiet residential street of unremarkable homes, the private and public faces of Obayashi’s house are clearly delineated by a wall of vertical laminated-glass panes. There are no visible doors. Behind the glass wall is an enclosed corridor with doors at both ends.
This is a critical space, an interlude between the inside and outside body of the house. “The entrance corridor is similar in concept to the engawa, or veranda, of a traditional Japanese home,” says Ando. “It is like the divide between the inner world of the house and the outer world of nature. I realized that Japan is the only place where this link between exterior and interior spaces was developed into an important architectural feature.”
Along the sky-lit corridor, rhythmic, almost hypnotic, shadows form geometric patterns. “I hope that as guests enter the house they feel a sense of expectation and excitement,” says Ando.

above: ando (left) and obayashi within the entrance corridor.
Ando’s houses favor centrally placed courtyards that illuminate dark interiors with light. As the natural light changes throughout the day, night and seasons, so do the interiors. “Nature is a crucial element of my residential designs,” he says. “It’s my intention to always introduce nature to its fullest extent.”
Interestingly the courtyards are often purposely placed in a way that requires inhabitants to walk through them between the main arteries of the house. Despite the inconvenience, residents say they enjoy the rain and snow falling within their home and don’t mind carrying an umbrella or even getting wet.
In the middle of the N-shaped plan the courtyard here is a dynamic space activated by Eliasson’s 6,800+ platinum-glazed ceramic tiles, a contrast Ando’s signature spare, concrete-and-glass spaces. The tiles surfaces changing in color and intensity depending upon the conditions of light. During the day a monochromatic gray.
The tiles could symbolize the multi-faceted life of the businessman-cum-art collector.

above: the tiles during the day a monochromatic gray.

above: one of two galleries on the subterranean level of the house holds pieces from obayashi’s collection of works by young Japanese artists. from left are paintings by aya takano, naofumi maruyama, kyoko murase, hidekazu tanaka and torawo nakagawa. at left a honey-pop chair by yoshioka.

above: on the subterranean level juxtaposing the contemporary lines throughout the home is a tea ceremony room created by ko uehara that was designed after konnichian, a historic kyoto tea room.

above: for the bar, designer tokujin yoshioka created a table and bench out of slabs of optical glass. The LED piece on the wall is by tatsuo miyajima.
Obayashi commissioned a collaborative effort between artists and architect, including Danish-born light artist Olafur Eliasson, Japanese designer Tokujin Yoshioka and Japanese lighting architect Shozo Toyohisa, who has designed lighting for exhibitions at MoMA in New York. “When Eliasson came up with the idea of working with the courtyard using ceramic tiles, I really liked it,” says Obayashi, who was hesitant to propose the idea to Ando. “Many architects want minimal change within their design. They want to speak with their own language. In Mr. Ando’s case, his language is glass, steel frames and concrete.”
Designer: tadao ando/architect, olafur eliasson/light artist
[via architectural digest] — photography by robert mcleod














