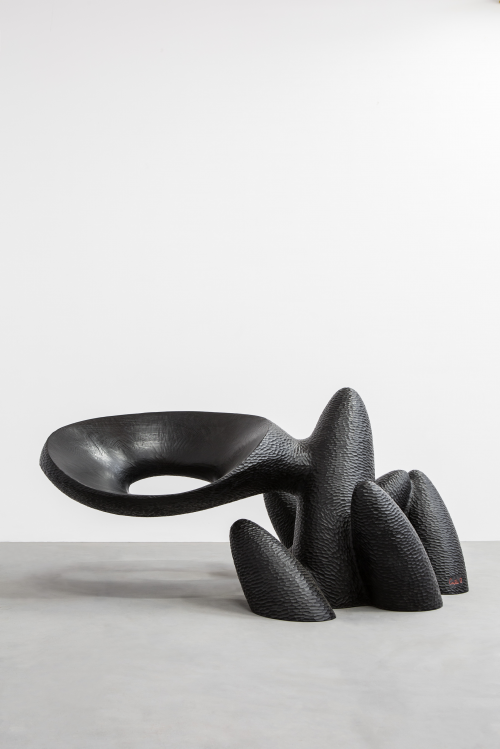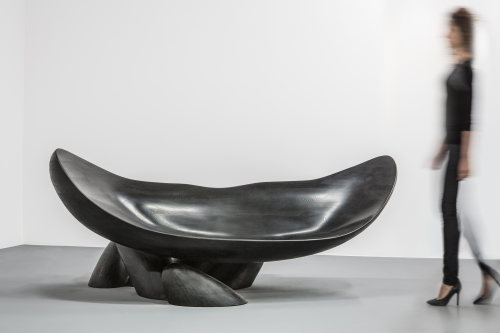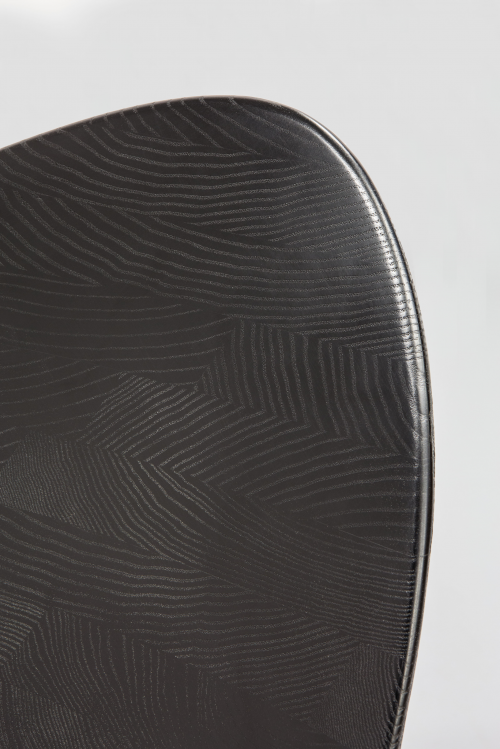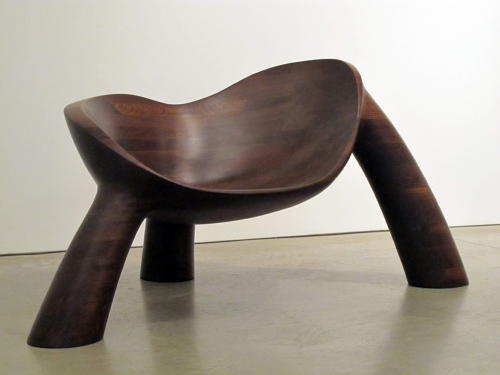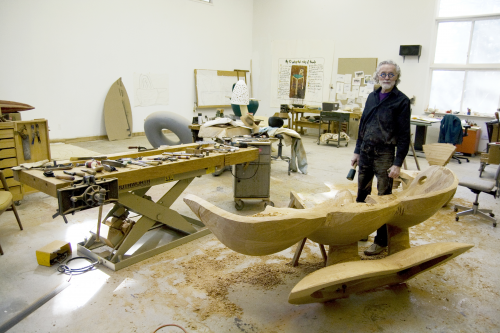
video presentation & report – new national stadium tokyo. zaha hadid architects.
In November of 2012 Zaha Hadid Architects (ZHA) is selected from 46 submissions by the jury of architects and experts as the winner of the international completion for a New National Stadium for Japan. The venue is to last the next 50-100 years and that it would host the 2019 Rugby World Cup as its first event, then the Tokyo Olympics-Paralympics if Tokyo was awarded the 2020 Games.
This past July 2015 the National Stadium and ZHA experienced many new announcements, as you might expect, including: The New National Stadium Advisory Committee ministers approving the design and budget of the stadium; Prime Minister Abe announcing his commitment to building the stadium designed by ZHA; The Japanese Government deciding to scrap everything and start over.
The original stadium proposal is both admired and polarizing. The noise generated by architectural notables is worth noting: Tadao Ando, a 1995 Pritzker winner, chairman of the competition selection panel said of the winner: “The entry’s dynamic and futuristic design embodies the messages Japan would like to convey to the rest of the world.” He added: “I believe this stadium will become a shrine for world sport for the next 100 years.”
But there are equally notable detractors, 2013 Pritzker winner Toyo Ito and prominent Japanese architect Arata Isozaki saying it reminded him of a turtle. Another likened the proposal to another kind of animal.
“Why do we need this white elephant?” said Fumihiko Maki, a 1993 Pritzker winner. “Tokyo is not a zoo.”
There was additional noise that the winner of the National Stadium was not from Japan. But the finalists were in fact well-vetted: The Japan Sport Council, owner of the Kasumigaoka National Stadium, selected a total of 11 out of the 46 entries for the international design competition to update and remodel the venue in preparation for Tokyo’s Olympic and Paralympic Bid and the IRB 2019 Rugby World Cup. The 11 finalists were renown offices from Australia (1), France (1), Germany (1), Great britain (2), Japan (4), Netherlands (1), and Turkey (1).
Arguably, a most compelling bad vibe was the estimated 2020 finished product $2 billion price tag, supposedly even after a redesign in 2014 by ZHA.
The Tokyo stadium faces another challenge: It must avoid becoming an economic burden by carving out a life as a sports resource long after closing ceremonies. The most recent example is the London Aquatics Centre for the 2012 London Olympics. On 1 March 2014, the centre was opened to the public. Architect of record: ZHA.

So here we are today in late August 2015, with ZHA submitting a thorough revisiting of the project brief, which correctly asks for an 80,000 seat solution to sit on a tight parcel of urban real estate. The architect affirms the price-tag problem is not the design but the non-competitive bidding process and inflationary economy that is Japan at this point in time.

Admittedly, I had concerns with this concept in this venue at first glance. Will the stadium encroach on the nearby historic Meiji Shrine, built in central Tokyo in the early 20th century to commemorate Emperor Meiji. The arena will occupy part of the shrine’s outer gardens, which preservationists say leaving no breathing space and raising traffic and safety concerns.


above> the original national stadium that hosted the 1964 olympics is the oval in the red plot – seating capacity 55,000. below> the new seating bowl with and w/o roof exoskeleton – seating 80,000.

Let’s consider everyone craving an efficient and smart solution, which in fact may be sitting dead center right in front of them. The concept sketches draw much more attention to the building than what will really be. And the façade where the structure is not only expressed but inhabited. A series of diagonal stairways and elevated walkways are developed into the envelope of the stadium that function as a stadium on event days and other days it’s an extension of the pedestrian landscape of the Gainen area, allowing extended walks and elevated views over Tokyo.

above> a pedestrian landscape of the Gainen area, allowing extended walks and elevated views over Tokyo. below> carving out a life as a destination for many interests, a rock concert for example, long after closing ceremonies.

Hence, the more I understand the proposed solution, understand the considerable change the new speaks to the old, there is much more right than wrong. The proposal is worth another look.
Lest we forget, the brief also asks for a 50-plus-year lifespan at minimum. Who can’t envision the future landscape shift around this building – because of this building. We’ve learned the new and significant speaks to future ambitions.
Official ZHA Statement> [ zha / new national stadium report august 201 ] outline in detail the unique design for the New National Stadium which has been developed over two years to be the most compact and efficient stadium for this very special location in Tokyo. Zaha Hadid Architects welcomes a new contractor bidding process for the New National Stadium to reduce costs and ensure value for money in terms of quality, durability and long-term sustainability.
Designed by Zaha Hadid Architects and our Japanese partners, the New National Stadium contains all the knowledge and expertise gained from the team’s direct experience of other Olympic, World Cup and World Championship stadia. The substantial investment in time, effort and resources already made by the Government and people of Japan into the existing team over the past two years ensures the New National Stadium can be completed in time to welcome the world to Japan in 2019 ahead of the Tokyo 2020 Olympic and Paralympic Games, and become a new home for sport for many future generations of Japan’s athletes, sportsmen and women.
[ prologue ]
September 2011> Tokyo submits their bid for the 2020 Olympic Games. Istanbul, Madrid and Tokyo are later shortlisted.
November 2012> Zaha Hadid Architects (ZHA) was selected from 46 submissions by the jury of architects and experts as the winner of the international competition for a New National Stadium for Japan to last the next 50-100 years and that would host the 2019 Rugby World Cup as its first event, then the Tokyo Olympics-Paralympics if Tokyo was awarded the 2020 Games.
September 2013> International Olympic Committee (IOC) announced Tokyo as the host city of the 2020 Olympic Games.
June 2014> ZHA submits a redesign responding to new budgetary restraints. The modifications include downsizing (the 80,000 seat capacity remained the same), a lower profile and lighter and sustainable materials.
Spring 2015> The old stadium which hosted the 1964 Olympic Games was demolished. (Surveys of the old stadium had found the original 1958 structure in considerable disrepair. Simply to meet current seismic and safety codes would have required an investment of at 100 billion yen alone. Further investment was also required for improvements to the facilities for athletes, spectator sight-lines and amenities, and to increase capacity from 55,000 to 80,000.)
7 July 2015> The New National Stadium Advisory Committee ministers approves the design and budget of the stadium.
10 July 2015> Prime Minister Abe announced his commitment to building the stadium design by ZHA.
17 July 2015> The Japanese Government decides to go back to the start on the New National Stadium.
25 August 2015> ZHA / New National Stadium Report August 2015 is submitted.
[ new national stadium video presentation ] [ zha / new national stadium report august 201 ]




