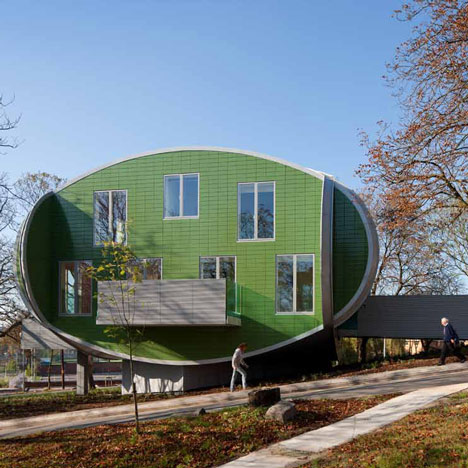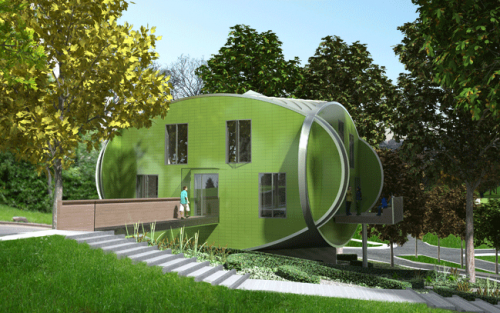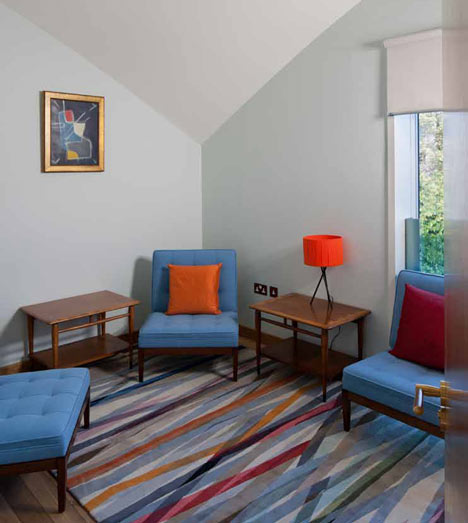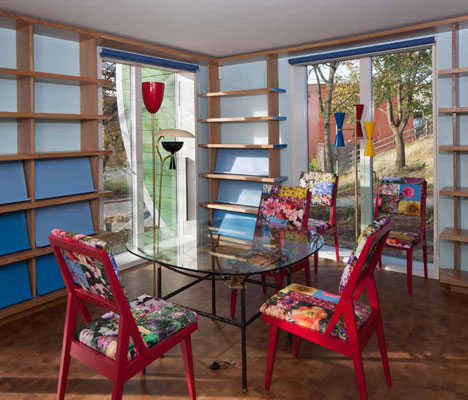
 michael hughes “trailorwrap”
michael hughes “trailorwrap”
Designers are always looking to update an old design, to essentially reinvent a classic. That’s why there are so many corkscrews, can openers, whisks and spatulas on the market. Sometimes old faithful is just as good – or better – than the fancy, marked-up designer version (I still cook with my great-grandmother’s big, metal US Army spoon from way back when she worked in kitchens at refugee camps), and sometimes it really is time for an update. In the case of the trailer home, it’s time for a complete makeover.
 michael hughes “trailorwrap”
michael hughes “trailorwrap”
Because trailer parks and their inhabitants have been relegated to the outskirts of society, not to mention the outskirts of neighborhoods, designers haven’t exactly put them at the top their to-do list, but with the housing market in shambles and more and more people finding themselves unable to afford a home affixed to the ground, the timing is right for a redesign.
 michael hughes “trailorwrap”
michael hughes “trailorwrap”
 christopher deam “glassic flat”
christopher deam “glassic flat”
 christopher deam “glassic flat”
christopher deam “glassic flat”
First, “you need to create a visually attractive package,” says Allan Wallis, author of Wheel Estate: The Rise and Decline of Mobile Homes. “I would ask the designers of the iPod: Could you do that for a mobile home?” And designers are heeding his call. There’s Michael Hughes of TrailerWrap and Christopher C. Deam‘s 400-square-foot “Glassic Flat” that goes for $65,000. It’s small, sure, but its modular design is a great jumping-off point for other architects.
[ via ]

about perrin drumm


The opening of a new cancer treatment center in Nottingham isn’t the sort of thing that usually makes headlines, but when it’s designed by Piers Gough, founding partner of London-based CZWG Architects, with interiors by fashion designer and Nottingham native, Sir Paul Smith – then it does. This will be the ninth Maggie’s Centre to open in the UK, and after looking at some of the other locations, it’s clear that good design is an essential part of their treatment.

Frank Gehry designed the Dundee location (with a wavy roof line and all) and Zaha Hadid is responsible for a surprisingly angular Centre in Fife. I’ve never been a fan of her work – or bulbous, cartoony design in general – but her Fife location is amongst my favorite of the various and impressive Centres. I definitely like it better than the new Nottingham facility – with its interjecting green ovals, oddly punctuated by a rectangular balcony and windows, the entire building looks more like one of those wooden, children’s shape-matching games. At least the inside looks bright and cozy!


designer(s): CZWG Architects | paul smith

about perrin drumm

Called house folded, here’s a home configuration that uses Voronoi line segments that devide equally the shortest distance to create spaces. The slanted (folded) center wall is focal to the staircase corridor that provides access to each floor in this three-story floor plan. A very interesting, organic and prism-like construction indeed.


Architects: alphaville
type: residence, osaka, japan
site area: 75.93sqm | 817.3sqf
total floor area: 102.03sqm | 1,098.241sqf
building configuration: 3-story
structure: reinforced concrete construction
structural engineer: mitsuda structural consultants
photography: kai nakamura
 30 november > 4 december | miami beach
30 november > 4 december | miami beach
A lot going on at Design Miami/ 2011 in a few weeks. This year’s fair sees a 50% increase in participating galleries: twenty-three galleries plus five Design On/Sites. In addition, Talks, Satellite Exhibitions and custom commissions exploring the relationship between design and architecture.
The lineup for 2011.
[ gallery program ]
Caroline Van Hoek (Brussels)
Carpenters Workshop Gallery (London & Paris)
Cristina Grajales Gallery (New York)
Demisch Danant (New York)
Didier Ltd (London)
Dansk Møbelkunst Gallery (Zurich & Paris)
Galerie Downtown – François Laffanour (Paris)
Galerie kreo (Paris)
Galerie Maria Wettergren (Paris)
Galerie Patrick Seguin (Paris)
Galerie Pierre Marie Giraud (Brussels)
Galerie VIVID (Rotterdam)
Gallery SEOMI (Seoul)
Hostler Burrows (New York)
Johnson Trading Gallery (New York)
Jousse Entreprise (Paris)
Magen H. Gallery (New York)
Mark McDonald (Hudson)
Modernity (Stockholm)
moss (New York)
Novalis Fine Arts (Turin)
Ornamentum (Hudson)
R 20th Century (New York)
Todd Merrill Twentieth Century (New York)
[ design on/site ]
Established & Sons (London)
Industry Gallery (Washington, DC & Los Angeles)
Priveekollektie Contemporary Art|Design (Heusden)
Southern Guild (Wilderness)
Venice Projects (Venice)
[ designer of the year award ]
David Adjaye will debut ‘Genesis’ – an exclusive commission for Design Miami/ which will be showcased at the very entrance of the fair.
[ design performances ]
Fendi will present ‘Craft Alchemy’ – a dreamlike installation realized by designer Elisa Strozyk and artist Sebastian Neeb.
[ design talks ]
W Magazine’s Stefano Tonchi will moderate a series of compelling conversations with a selection the world’s top architects, discussing their careers, collaborations and passions.
[ satellites exhibitions ]
The Miami Design District presents in collaboration with the Buckminster Fuller Foundation, utopian architect Fuller’s 1970s Fly’s Eye Dome alongside Lord Norman Foster’s reconstructed Dymaxion car.
[ sponsors ]
Audi, Design Miami’s Exclusive Automotive Sponsor, Fendi and Swarovski Crystal Palace will unveil new design projects at the fair; Veuve Clicquot and Cappellini also continue their support with the 2011 show.
[ design miami/ 2011 ]

join the elmhurst art museum for a movie premiere and martini’s | friday 4 november
On November 4, 2011, the Elmhurst Art Museum is hosting a Premiere Screening Soiree, and will share a short documentary film titled Mies van der Rohe’s McCormick House, directed by Karen Carter Lynch. Take a look at the film trailer below There will be a silent auction of mid-century collectibles, lively music and plenty of food and drink. All proceeds of the event directly benefit the Mies van der Rohe McCormick House.
The Elmhurst Art Museum is fortunate to have the McCormick House as part of its permanent collection. Built in 1952, the McCormick house is one of only three residences in the United States by Mies van der Rohe. In 1994 the home was relocated from its original location in Elmhurst, and incorporated into the new art museum by DeStefano + Partners, adjacent to the Elmhurst Public Library, designed by Dirk Lohan, Mies’ grandson. The McCormick house is right at home among this architecturally important campus of buildings. The McCormick house was designed for Robert McCormick, the developer of the stunning 850 -880 Lakeshore high-rises in Chicago, and borrows many of the same details.
Hope to see you at the event. If you are unable to attend, there is opportunity to donate to the care of the McCormick house online. [ mccormick house ] [ tickets / information ]
 click on photos to enlarge
click on photos to enlarge
The C3 Prefab project, is a prototypical example a prefabricated sustainable residence (Chicago’s first) constructed in an urban environment.


C3 sets a high standard for energy efficiency by surpassing the current energy code by 54%, and becoming the first model for sustainable, affordable housing in Chicago. Reducing the upfront cost of housing is only part of the equation. The compounded savings by reducing energy usage gives homeowners an additional $282,000 at 10% over a 30-year period.

The C3 was designed to meet the LEED Platinum and Energy Star standards with low-tech, common sense solutions in lieu of expensive gadgetry. Many materials used were sustainably harvested as well as sourced through local vendors to encourage economic growth within the region. To date, this project has received Energy Star.
Relative to this project, the word ʻprefabʼ means that portions of the home were constructed off-site and shipped to the project location once the foundation and utilities were prepared. There are many prefab benefits. There’s a higher level of quality control within a factory setting. No “bad weather” means year-round, simultaneous construction for speedier delivery and timelines are more predictable. And an economy of labor and material Reducing labor and through the use of repetitive assembly lines and volume purchasing.
[ sustainable materials | benefits ]
• Uses 54% less energy and produces 64% less emissions then a comparable home. • Energy savings of over 70% in water heating costs due to solar thermal panels and on-demand water heating.
• Recycled content, low-maintenance exterior siding (galvalume corrugated and fiber cement board), and reclaimed barnwood siding.
• Low-VOC water based sealants and finishes; cabinetry and woodwork that contain no formaldehyde or toxic binders.
• Water-conserving plumbing fixtures and energy-efficient appliances and lighting; at least 80% of lighting is either compact fluorescent or LED.
• Recycled/sustainably harvested flooring (hickory and cork).
• Efficient floor plan with high ceilings and substantial natural light and ventilation reduce lighting and heating/cooling loads.
• Ductless, high-efficiency heating & air conditioning system provides quiet operation and controlled zoning for higher level of interior comfort.
• Heat Recovery Ventilator (HRV) provides continuous outdoor air circulation without energy loss.
• Natural native landscaping provides minimal maintenance and utilizes reclaimed storm water for irrigation.
• Roof is designed for future roof deck, vegetated green space, and photovoltaic (electricity producing) solar panels.
• All wood framing is FSC certified.
[ project data ]
designer: architect square root architecture + design jeffrey sommers
location: chicago usa
project size: single-family | 2039 sqft
hers rating: 46
[ resources ]
manufacturer: Hi-Tech Housing
general contractor: Helios Design + Build
energy consultant: The Sylvan Company
green rater/energy rater: Energy Diagnostics
interior furnishings: Post 27
landscape architect: KMS Gardens and Design
solar panel design & installation: Solar Service, Inc
mechanical consultant and installation: Ardmore Fresh Air
window consultant: Murphys Windows
[ materials and products ]
hvac system: Fujitsu Ductless
windows & doors: THV Compozit
kitchen & bath cabinetry: EcoUrban Collection
lighting consultant: Lightology
low-vov paint: Color Eco Paint Boutique
corrugated galvalume siding: Firestone UnaClad
cement board lap siding: James Hardie
floor & wall tile: Dal-Tile
erv: RenewAire
tankless water heater: Noritz
information/contact: architect square root architecture + design jeffrey sommers
A quick update and some background to the Kronish House and the Neutra Institute’s goal for it’s salvation. The city of Los Angeles has Kronish House slated for demolition October 10. [ details ] [ neutra.org ]
 when you’re hot you’re hot. photo from 2011 fast company masters of design.
when you’re hot you’re hot. photo from 2011 fast company masters of design.
Chicago architect Jeanne Gang is in the headlines again, one week after being selected in Fast Company 2011 Masters of Design issue. The MacArthur Foundation today announced her a MacArthur Fellow and the recipient of the 2011 Genius Grant.
Jeanne Gang is an architect challenging the aesthetic and technical possibilities of the art form in a wide range of structures. Always responsive to the specific geography, social and environmental context, and purpose of each project, Gang creates bold yet functional forms for residential, educational, and commercial buildings. Her most highly acclaimed building, Aqua (2010), is an 82-story, mixed-use skyscraper in Chicago. The undulating contours of Aqua’s balconies infuse the familiar high-rise profile with an unusual optical poetry; at the same time, energy-efficient features such as heat-resistant and fritted glass, rainwater collection systems, and energy-saving lighting systems address environmental concerns on a large scale. Gang’s mastery of the balance between novelty and urban practicality is also evident in the Media Production Center (2010) for Columbia College of Chicago, an imaginative fusion of found material, engineering, and structural economy that reflects the avant-garde nature of the school’s work in film, television, and interactive media.
 aqua (2010), is an 82-story, mixed-use skyscraper in chicago.
aqua (2010), is an 82-story, mixed-use skyscraper in chicago.
Jeanne is among 22 fellows honored, each will receive $500,000 over the next five years. The money she says, “can underwrite research that’s not funded by clients and the MacArthur imprimatur holds personal meaning.” [ macarthur foundation ] [ studio gang architects ] [ 2011 masters of design ]

 michael hughes “trailorwrap”
michael hughes “trailorwrap” michael hughes “trailorwrap”
michael hughes “trailorwrap” michael hughes “trailorwrap”
michael hughes “trailorwrap” christopher deam “glassic flat”
christopher deam “glassic flat” christopher deam “glassic flat”
christopher deam “glassic flat”





















