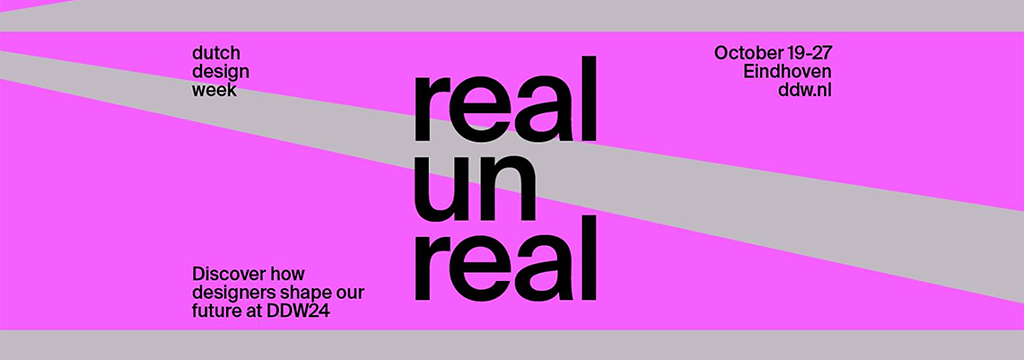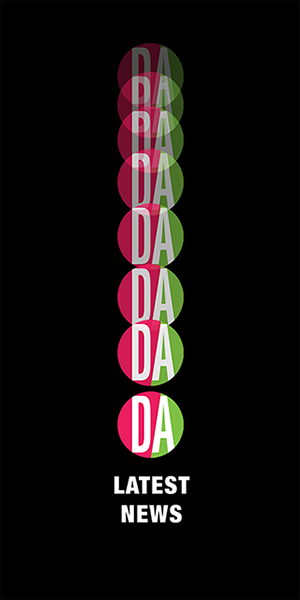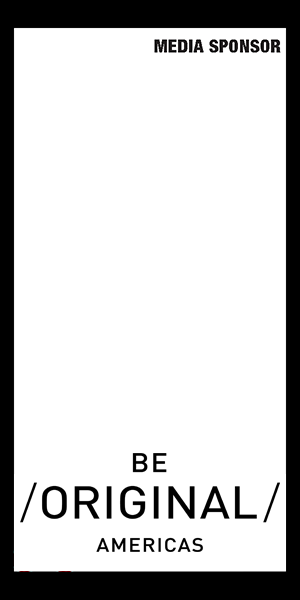a local architecture firm, nine yard studio serves up a modern cabin concept of three buildings: the main structure, a bunkhouse and wood store. as described by the architect:
the three cabins include a main residence, a half size bunk house for guests and a small shed for storage. the shed showcases an inset feature wall for wood storage that greets you as you approach the site. the main residence is only 600sqft and features a double height open concept living, dining, & kitchen and a loft master suite framed by a large human scale skylight looking out onto the water. this structure opens up entirely to the stunning water views while maintaining privacy to the neighbors with a solid back façade.
the main house interior is clad entirely in white washed spruce boards up to the asymmetrical roof peak giving it a soft and cozy feel. the minimal european wood stove warms up the main space and provides a focal point to the living zone. a black book case acts as a guardrail up the main stairs to the loft and pays homage both to the dark black kitchen and the moody exterior of the building.
at the end of a long rural dirt road in central prince edward island facing out towards the calm wheatley river sits the river cabins. the cabins take their inspiration from the groupings of traditional gable farm buildings typical of rural pei and exhibit a modern take on a classic lean-to shape so common to this landscape.
the steep slope of the asymmetrical roofs functionally provide space for loft sleeping zones and extend toward the sky with the black peaks blending into the landscape of the evergreen tree tops. the grouping of the cabins was dictated by the small site and angled property boundaries. this grouping provides varying angled views of open and solid facades and allows glimpses of framed landscape views out to the river. the cabins are clad in black standing seam metal siding and black stained vertical pine boards up the gable ends on each side elevation.
architect > nine yard studio
owners> silva stojak and neb kujundzic
builder> paynters construction
photographer: > dear addie photography





















