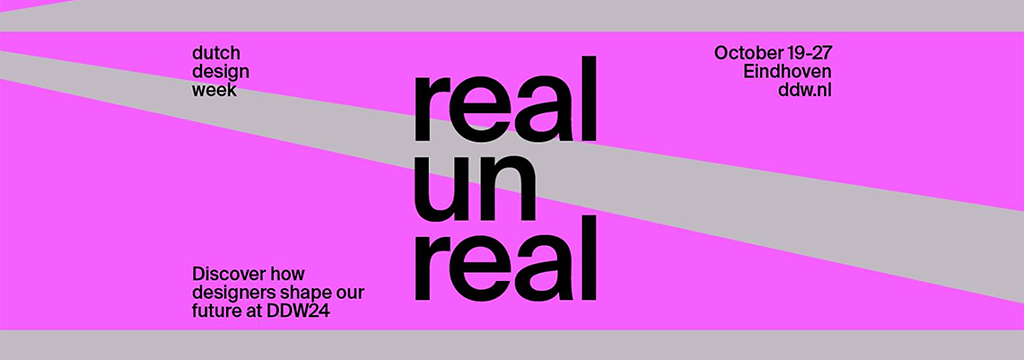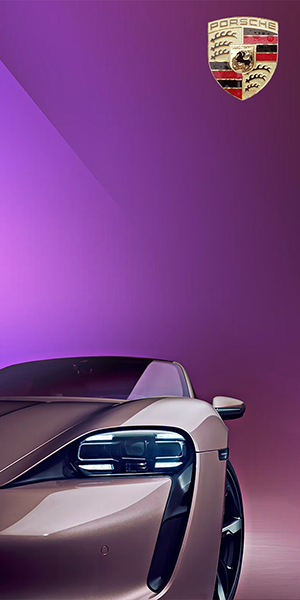our story starts in a small village with just 600 inhabitants on the banks of a gently flowing river, a bucolic picture postcard from eastern france. it’s here, at the edge of the village, that the haeberlin family established the now famous auberge de l’ill over 150 years ago. with its three michelin stars, maintained in an unbroken run since 1967, the auberge de l’ill is part of the heritage of alsace and french gastronomic tradition.
today marc haeberlin presides over the kitchen, supported by his sister danielle baumann and her children, who run the gastronomic restaurant, and marco baumann, who runs the adjacent hotel. in 2007, marc haeberlin and danielle baumann commissioned patrick jouin and sanjit manku to carefully rethink the architectural concept of the restaurant’s interiors.
above> danielle baumann and marco baumann / below> auberge de l’ill by jouin manku 2007
above/below> this marked the beginning of a loyal friendship that continued with the design of the haras de strasbourg in 2014, the chef’s first brasserie, in exceptional surroundings at the heart of the alsatian capital, which has been incredibly successful.
in 2016, danielle and marco decided to extend their hotel’s capacity and to equip the hôtel des berges with a new annexe, the spa des saules. architecture and interior design were entrusted to jouin manku, in collaboration with silvio rauseo. by way of a brief, the two designers were (in all confidence) given carte blanche to design a place for rest and relaxation, a complete break, where time is suspended.
below> the modern barn with suites/balconies in foreground 2016
for marco and edouard baumann, the idea was to create a place that would go beyond hospitality and give the visitor the impression of being a guest in their home. their ambition was to equip the hôtel des berges with a spa and meditation space that would allow guests to get the most from this oasis of calm at the heart of the alsatian countryside. this is how patrick jouin and sanjit manku came to imagine a space ‘of one’s dreams’, a new building of a simple, pared-back design, ideal for enjoying a moment of wellbeing and total relaxation. there are just five junior suites, ensuring the calm environment is preserved, a mineral spa, whose treatments are inspired by the roman baths of the region, and a ‘multi-faith chapel’, a space ideally suited for a spiritual retreat.
below> the spa 2016
patrick jouin and sanjit manku’s proposal was to faithfully respect the baumann family’s wishes. but took the fairly radical decision to pare back the design, to keep just the essential, removing any superficial detail or ornamentation from the project. spiritual, a stay at the hôtel des berges is a moment to refocus and recharge the batteries. an authentic simplicity, and meditation, are the project’s key themes. the architecture had to reflect these directional ideas.
patrick jouin and sanjit manku designed the annexe by drawing for inspiration on the timber frames of the alsace region’s vast old barns. materials are natural and untreated, the palette of colors very limited: an oak timber structure rests on a concrete volume, the whole then placed on smooth grey stone. materials are left in their natural state and not re-worked. they express the authentic, natural characteristics that inspired the designers. from the outside looking through the trees, the visitor can see an imposing timber frame that literally envelops the building, a roof tiled in dark grey tiles and a volume in raw concrete. upstairs are the five junior suites, each 430 sqf / 40 sqm with 23 ft / 7m-high ceilings. on the ground floor the spa includes a hot pool that extends outside from within the building.
below> the suites 2016




































