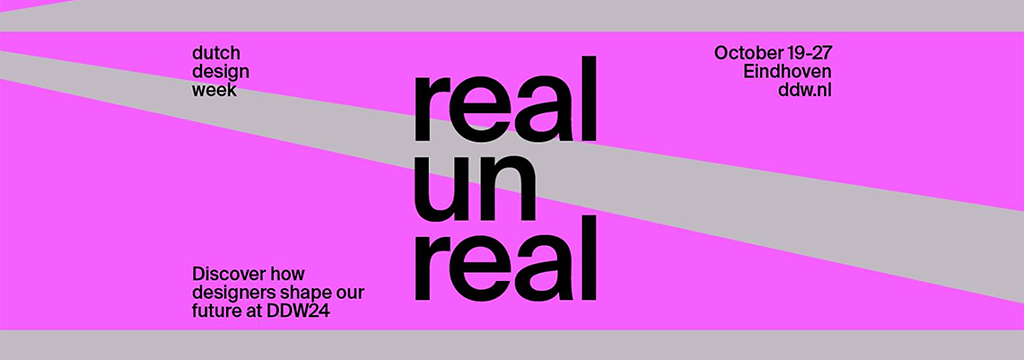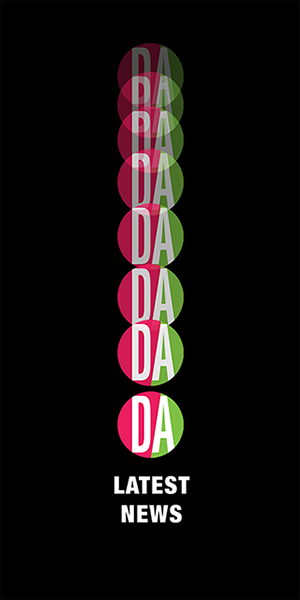
Prefabricated architecture makes its way to the top of the Italian alps with the Alpine Pod, located on the Freboudze glacier on the Mont Blanc range. Commissioned by the Italian pine club, CAI Torino, the pod offers climbers refuge from the terrain’s severe conditions.
Designed and built by LEAPfactory, “an Italian firm specializing in modular structures with low environmental impact,” the Alpine Pod uses nautical and aeronautical fabrication techniques to create a self-sufficient structure capable of withstanding extreme weather, like 124 mph winds and 26 feet of snow.
Nothing like this has ever been attempted before, and as such it looks nothing like typical alpine structures. Luca Olivari, the project’s structural engineer, used glass-fiber reinforced plastic (GFRP), which he said is “an ideal material for extreme conditions because the fiber’s weight and orientation can be precisely defined in every area of the structure to support high-concentrated loads.”
As for the pod’s features, it’s 250 square-feet and has a kitchen as well as dining and living areas, twelve bunks, storage for gear and a weather monitoring station. Photovoltaic panels produce 2.5 Kwh of solar energy; It weighs almost 3 tons and cost about $327,000 to construct. And because it’s based on a modular structure, with “individual modules designed for specific functions like eating or sleeping,” the pod itself can actually be rearranged and expanded, should demand require it.
It’s an amazing feat of specialized building under extreme conditions. I’m anxious to follow this project to see how the pod functions after months of wear. But even if the cute sweater design gets rubbed out by wind and sleet, it’s still an oasis in a frozen, forbidding landscape for adventurers heading into the alps on foot.













