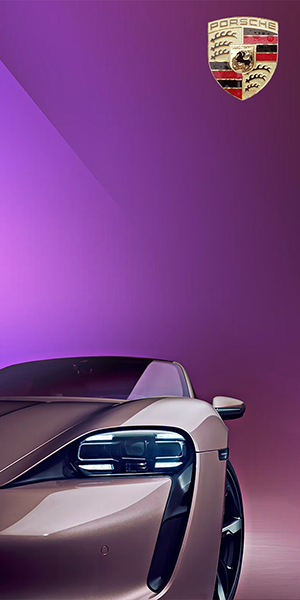 the reduced aesthetics of modern construction reflects a desire for minimalism and symmetry.
the reduced aesthetics of modern construction reflects a desire for minimalism and symmetry.
After successfully concluding a variety of HI-MACS® projects, Karl Dreer incorporates the material for his own private house. “HI-MACS® provides the opportunity of creating nearly any design in nearly any building – regardless of unusual weathering conditions, high degrees of moisture or enormous loads. It exceeds the standard material limits.”

An oversized entrance door is flanked by two window frames made out of HI-MACS® Arctic White. Also the grey pedestals are made from the material.

The dining room table is the central feature of the first floor and the link between the living room and dining area. The ability to thermoform HI-MACS® was critical in implementing the designed table.

In the kitchen all furniture including cabinet doors, worktop and sinks are made also from HI-MACS® with a special detail on the front milled cabinet doors.
A fitness and wellness area and family office are located on the upper floor of the left cube. A shower, wash basin, shelves and small seating options made from HI-MACS® are also included here.
Temperature, lighting and shading of the house are controlled via BUS system – central, but individual. The operation and visualization of all details takes place via touch panels which are installed in every room. This HI-MACS® house exists without fossil fuels and sets standards for environmental protection and efficiency.
Finishing touches like self-designed garden furniture made completely from HI-MACS® complete this story.
project: private house, ammersee, germany
period: 2010
design: karl dreer
fabrication: dreer gmbh – klöpfer surfaces, germany
project implementation: felix bembé & sebastian dellinger
material: hi-macs® arctic white, concrete grey
photographer: dirk wilhelmy



