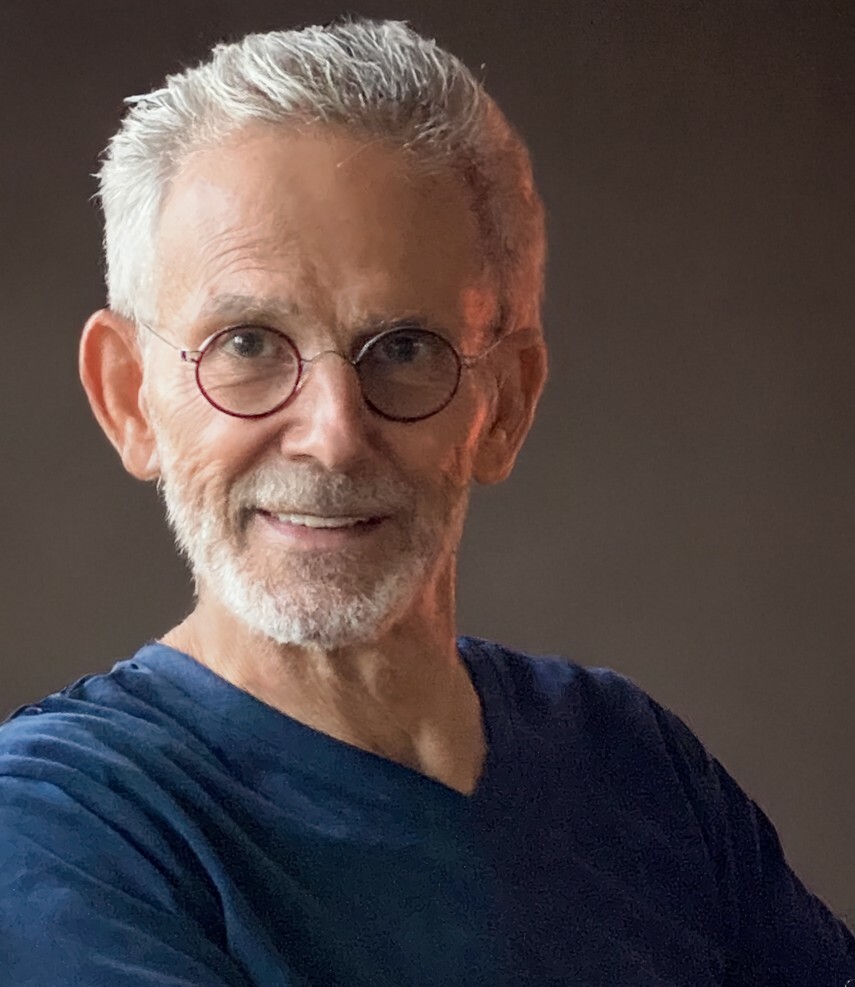To quote Ron Kovach, “I love design. It is truly my passion.” That’s why he created DesignApplause in 2004. His goal was to showcase the best designers and architects worldwide, report about designer and architectural happenings, and establish a significant design presence on social media. He worked tirelessly and ardently on DA as its researcher, writer, curator, critic, and of course, designer. But then in 2021 Ron was diagnosed with goblet cell carcinoma, a rare form of cancer. There was no cure so began his vigorous and exceptional fight against time and the disease. Being the resilient warrior and purposeful creative person that he was, Ron pushed back against those goblet cells and instead collaborated with his wife, Barbara Hill, to write a 450-page memoir. “One of my goals in writing this book,” said Ron, “was to tell the world what I knew and felt about design and how I came to obtain this knowledge. I wanted to explain how design shaped me and in turn how I shaped design.” The book is titled the design of me.
Ron passed away on December 13, 2024. He was a unique, fabulous, interesting, lovable person. Creative and intelligent, fun and playful, passionate and animated, opinionated and inspirational, difficult and innovative, inquisitive and resourceful, hip and artsy, athletic and competitive. Ron Kovach—an extraordinary person who will be missed more than words can ever say. Ron Kovach—a remarkable designer whose contributions to the design world will forever be valued. So as Ron has exited his stage of life, so does DesignApplause take its final bow. May his legacy live on.
Have something you’d like to share with DesignApplause? Your comments / questions can be sent to designapplause2004@gmail.com
